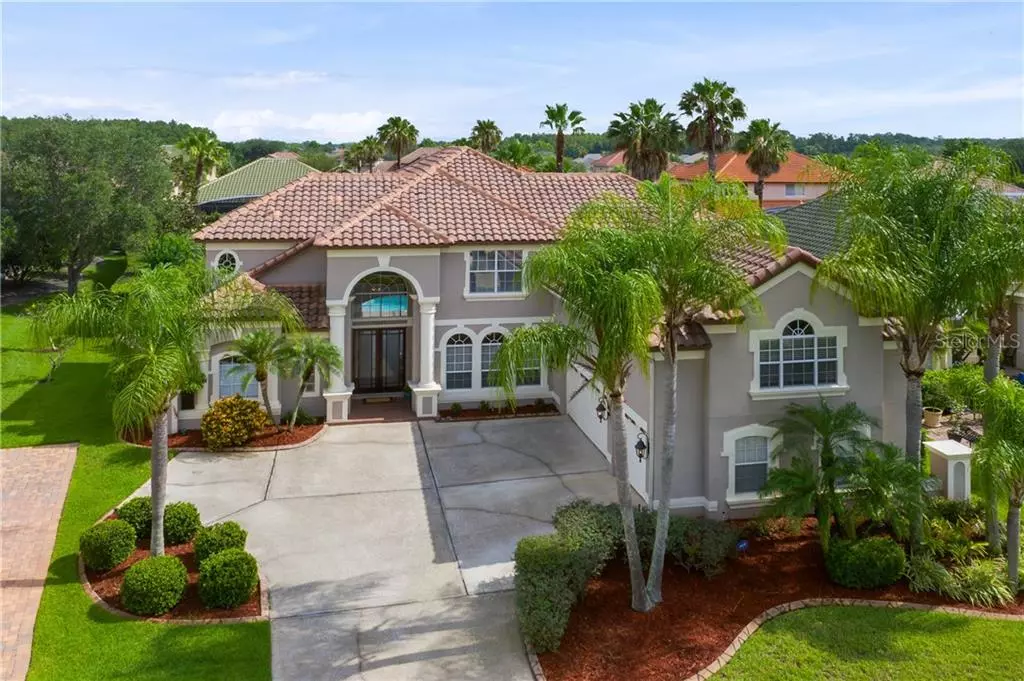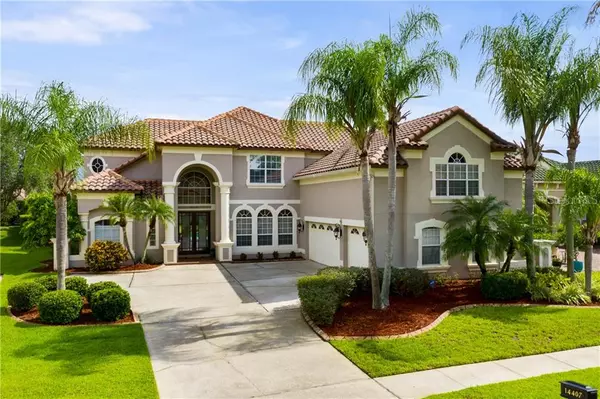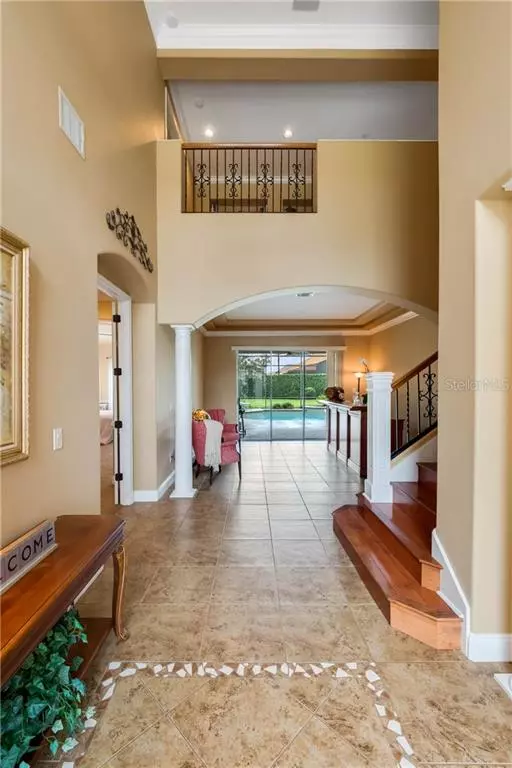$615,000
$625,000
1.6%For more information regarding the value of a property, please contact us for a free consultation.
6 Beds
5 Baths
4,908 SqFt
SOLD DATE : 07/20/2020
Key Details
Sold Price $615,000
Property Type Single Family Home
Sub Type Single Family Residence
Listing Status Sold
Purchase Type For Sale
Square Footage 4,908 sqft
Price per Sqft $125
Subdivision Stoneybrook
MLS Listing ID O5867411
Sold Date 07/20/20
Bedrooms 6
Full Baths 5
HOA Fees $172/qua
HOA Y/N Yes
Year Built 1999
Annual Tax Amount $7,140
Lot Size 0.350 Acres
Acres 0.35
Property Description
This magnificent Manchester model home by famed custom builder ABD is located in the highly sought-after 24-hour guard gated golf community of Stoneybrook in East Orlando. 6 bedrooms and 5 bathrooms plus a loft and a massive bonus room above the 3-car garage makes this home multi-functional to fit everyone's needs. The stately double door entry opens into an impressive two-story foyer, with adjacent separate formal living and dining rooms and a sweeping view of the backyard oasis. The heart of this beautiful home is a stunning eat in gourmet kitchen with all the bells and whistles: premium cabinetry, gorgeous granite countertops, walk-in pantry, all stainless steel appliances, dual built-in ovens, built-in induction cooktop, and wrap-around breakfast bar overlooking the inviting family room. Built in shelves, a Coquina stone covered wood burning fireplace, and engineered wood floors highlight the family room. Surrounded by multiple oversized windows overlooking the pool and expansive back yard, abundant natural light pours into this spacious living area. The owners' suite enjoys the west wing of this exquisite home offering a large walk-in California closet, spa like master bathroom with dual sinks, built-in vanity, walk in shower and jetted garden soaking tub, and private access to the sparkling pool. A guest room with en-suite bathroom and a large laundry room with additional storage space complete the first floor. The grand staircase adorned by engineered wood floors and wrought iron railings lands at a spacious open loft with abundant built-in bookshelves. The second floor offers two junior suites with private baths, 2 additional guest bedrooms, one with an en-suite full bath featuring dual sink vanity, and a commodious multi-functional bonus room which would be a perfect home theatre, gym or game room. Step out back into the covered and screened lanai to enjoy the sparkling, azure-blue pool with calming waterfall feature. The oversized yard offers plenty of space for entertaining while majestic Magnolia trees and the sweet smell of a flowering Jasmine covered arbor invokes peace and serenity in this backyard sanctuary. Come visit the genteel & scenic Stoneybrook with its state-of-the-art clubhouse with fitness center, resort-style pools, playground, ball fields, tennis & basketball courts, walking trails, lush nature & golf vistas. Conveniently close to A-rated local schools, UCF, Research Parkway, shopping and dining at the popular Waterford Lakes Village and Avalon Park Town Center, & easy highway access via the 528, 408, and 417. This home has features too numerous to list. It is the complete package, make an appointment today!
Location
State FL
County Orange
Community Stoneybrook
Zoning P-D
Rooms
Other Rooms Bonus Room, Family Room, Formal Dining Room Separate, Formal Living Room Separate, Inside Utility
Interior
Interior Features Built-in Features, Ceiling Fans(s), Crown Molding, Eat-in Kitchen, High Ceilings, Kitchen/Family Room Combo, Solid Wood Cabinets, Split Bedroom, Stone Counters, Tray Ceiling(s), Walk-In Closet(s), Window Treatments
Heating Central, Electric
Cooling Central Air
Flooring Carpet, Ceramic Tile, Hardwood
Fireplaces Type Family Room, Wood Burning
Furnishings Unfurnished
Fireplace true
Appliance Built-In Oven, Cooktop, Dishwasher, Disposal, Electric Water Heater, Microwave, Refrigerator
Laundry Inside, Laundry Room
Exterior
Exterior Feature Irrigation System, Lighting, Rain Gutters, Sidewalk, Sliding Doors
Parking Features Driveway, Garage Door Opener, Off Street
Garage Spaces 3.0
Pool Gunite, In Ground, Lighting, Pool Sweep, Screen Enclosure, Self Cleaning
Community Features Fitness Center, Gated, Golf Carts OK, Golf, Park, Playground, Pool, Sidewalks, Tennis Courts
Utilities Available Public
Amenities Available Basketball Court, Clubhouse, Fitness Center, Gated, Park, Playground, Pool, Recreation Facilities, Tennis Court(s), Trail(s)
Roof Type Tile
Porch Covered, Patio, Screened
Attached Garage true
Garage true
Private Pool Yes
Building
Story 2
Entry Level Two
Foundation Slab
Lot Size Range 1/4 Acre to 21779 Sq. Ft.
Sewer Public Sewer
Water Public
Structure Type Block,Stucco
New Construction false
Schools
Elementary Schools Stone Lake Elem
Middle Schools Avalon Middle
High Schools Timber Creek High
Others
Pets Allowed Yes
HOA Fee Include 24-Hour Guard,Cable TV,Pool,Internet,Private Road,Recreational Facilities
Senior Community No
Ownership Fee Simple
Monthly Total Fees $172
Acceptable Financing Cash, Conventional, VA Loan
Membership Fee Required Required
Listing Terms Cash, Conventional, VA Loan
Special Listing Condition None
Read Less Info
Want to know what your home might be worth? Contact us for a FREE valuation!

Our team is ready to help you sell your home for the highest possible price ASAP

© 2024 My Florida Regional MLS DBA Stellar MLS. All Rights Reserved.
Bought with CHARLES RUTENBERG REALTY ORLANDO






