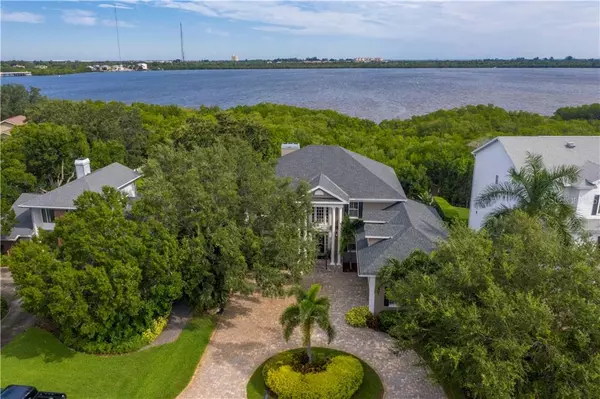$1,225,000
$1,200,000
2.1%For more information regarding the value of a property, please contact us for a free consultation.
4 Beds
5 Baths
3,876 SqFt
SOLD DATE : 11/17/2020
Key Details
Sold Price $1,225,000
Property Type Single Family Home
Sub Type Single Family Residence
Listing Status Sold
Purchase Type For Sale
Square Footage 3,876 sqft
Price per Sqft $316
Subdivision Riviera Bay Second Add Pt Rep & Add
MLS Listing ID U8098399
Sold Date 11/17/20
Bedrooms 4
Full Baths 4
Half Baths 1
Construction Status Appraisal,Inspections
HOA Fees $190/mo
HOA Y/N Yes
Year Built 1989
Annual Tax Amount $9,981
Lot Size 0.280 Acres
Acres 0.28
Lot Dimensions 82x150
Property Description
Exclusive: Traditional elegance abounds in this waterfront Caya Costa home. Enjoy your time at home in the amazing outdoor living and entertaining spaces with direct access to Riviera Bay. Caya Costa is a rare, gated waterfront neighborhood in Northeast St Pete: one of the fastest growing communities in Florida. An ideal layout providing both an open kitchen-living-dining space indoors and direct outdoors access to the pool/spa, outdoor kitchen and fireplace. It's not hard to imagine the lifestyle on the 800+sf outdoor entertaining space. Large heated spa, Full Kitchen with wrap around bar, Spacious living with outdoor fireplace: everyone gravitates to this space! A grand entry foyer features a 20-Foot vaulted ceiling with crown molding and an impressive winding staircase. To the right off the foyer is an executive office and to the left, a music room or den. This home has 4 Bedrooms upstairs including the Master suite with an amazing view of Riviera Bay from the private upper deck and the spacious master bath. A second Junior suite has a newly updated bathroom with tub and shower. Two large bedrooms at the other end share a newly updated bath with dual vanity, private toilet room, and step in shower with seamless glass enclosure. Upstairs laundry with desk, cabinet storage and shelving is quite convenient. Two of three HVAC systems were replaced new in 2019 and the roof was completely replaced in 2013, along with Soffits, Gutters, and the upper flat roof and decking. Additional Hurricane straps were added for Wind Mit Discounts. Enjoy endless days of water activities in the protected cove of Riviera Bay with easy access to Tampa Bay and the Gulf waters. The dock extends well beyond the mangroves for exceptional water views and is the perfect spot to sit and enjoy the Fall breeze off the water. The dock is perfect for launching paddleboards and kayaks for exploring neighboring Weedon Isle Preserve. This home is located on a nice quiet street, perfect for walking. Additionally, there is green space in the back for playing or planting.
Location
State FL
County Pinellas
Community Riviera Bay Second Add Pt Rep & Add
Zoning NPUD-1
Direction NE
Rooms
Other Rooms Den/Library/Office, Formal Living Room Separate, Media Room
Interior
Interior Features Built-in Features, Ceiling Fans(s), Crown Molding, Eat-in Kitchen, High Ceilings, Kitchen/Family Room Combo, Living Room/Dining Room Combo, Open Floorplan, Solid Wood Cabinets, Split Bedroom, Stone Counters, Thermostat, Vaulted Ceiling(s), Walk-In Closet(s), Window Treatments
Heating Central, Heat Pump, Zoned
Cooling Central Air, Zoned
Flooring Carpet, Ceramic Tile, Hardwood, Wood
Fireplaces Type Family Room, Wood Burning
Furnishings Unfurnished
Fireplace true
Appliance Bar Fridge, Built-In Oven, Convection Oven, Cooktop, Dishwasher, Disposal, Dryer, Electric Water Heater, Exhaust Fan, Freezer, Microwave, Refrigerator, Washer, Water Softener, Wine Refrigerator
Laundry Inside, Laundry Room, Upper Level
Exterior
Exterior Feature Balcony, Fence, French Doors, Irrigation System, Lighting, Outdoor Grill, Outdoor Kitchen, Shade Shutter(s)
Parking Features Circular Driveway, Driveway, Garage Door Opener, Garage Faces Side, Parking Pad
Garage Spaces 3.0
Fence Other
Pool Auto Cleaner, Gunite, In Ground, Lighting, Screen Enclosure
Community Features Deed Restrictions, Fishing, Gated, Irrigation-Reclaimed Water, Pool, Sidewalks, Tennis Courts, Waterfront
Utilities Available BB/HS Internet Available, Electricity Connected, Propane, Public, Sewer Connected, Sprinkler Recycled, Street Lights, Water Connected
Amenities Available Dock, Recreation Facilities
Waterfront Description Bay/Harbor
View Y/N 1
Water Access 1
Water Access Desc Bay/Harbor,Canal - Saltwater
View Trees/Woods, Water
Roof Type Shingle
Porch Covered, Deck, Rear Porch, Screened
Attached Garage true
Garage true
Private Pool Yes
Building
Lot Description Flood Insurance Required, FloodZone, City Limits, Paved
Entry Level Two
Foundation Slab
Lot Size Range 1/4 to less than 1/2
Sewer Public Sewer
Water Public
Architectural Style Custom, Florida, French Provincial
Structure Type Block,Stucco,Wood Frame
New Construction false
Construction Status Appraisal,Inspections
Others
Pets Allowed Yes
HOA Fee Include 24-Hour Guard,Pool,Maintenance Grounds
Senior Community No
Ownership Fee Simple
Monthly Total Fees $190
Acceptable Financing Cash, Conventional
Membership Fee Required Required
Listing Terms Cash, Conventional
Special Listing Condition None
Read Less Info
Want to know what your home might be worth? Contact us for a FREE valuation!

Our team is ready to help you sell your home for the highest possible price ASAP

© 2025 My Florida Regional MLS DBA Stellar MLS. All Rights Reserved.
Bought with RE/MAX METRO






