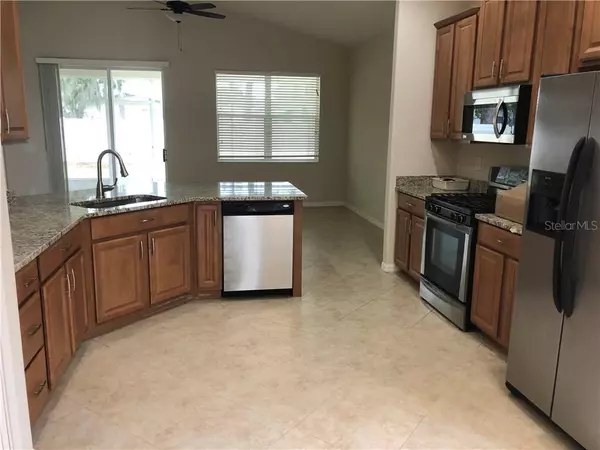$288,000
$297,500
3.2%For more information regarding the value of a property, please contact us for a free consultation.
3 Beds
2 Baths
1,812 SqFt
SOLD DATE : 12/19/2020
Key Details
Sold Price $288,000
Property Type Single Family Home
Sub Type Single Family Residence
Listing Status Sold
Purchase Type For Sale
Square Footage 1,812 sqft
Price per Sqft $158
Subdivision Aberdeen
MLS Listing ID T3270016
Sold Date 12/19/20
Bedrooms 3
Full Baths 2
Construction Status Financing
HOA Fees $52/qua
HOA Y/N Yes
Year Built 2006
Annual Tax Amount $1,211
Lot Size 6,098 Sqft
Acres 0.14
Property Description
ABERDEEN. Move in ready 3 bedroom 2 bath open floor plan. Large entry with lighted coffered ceiling. Separate Dining Room, separate breakfast room off kitchen. This beautiful home has been freshly painted inside and outside. Porcelain tile floors throughout living and bedroom areas. Newer AC (2 years) Granite Counters in kitchen and bathrooms. Large lanai overlooking professionally landscaped yard with room for a pool. Large master suite with oversized master bathroom and separate water closet. Master bath has double sinks, separate large shower and large soaking tub. Excellent closet space throughout. Separate utility room adjacent to two car garage. Close to I-75 and Ellenton Outlet Mall.
Location
State FL
County Manatee
Community Aberdeen
Zoning PDR
Direction E
Interior
Interior Features High Ceilings, Kitchen/Family Room Combo, Open Floorplan, Solid Wood Cabinets, Split Bedroom, Stone Counters, Vaulted Ceiling(s), Walk-In Closet(s), Window Treatments
Heating Electric, Heat Pump, Radiant Ceiling
Cooling Central Air
Flooring Tile
Fireplace false
Appliance Convection Oven, Dishwasher, Disposal, Dryer, Electric Water Heater, Exhaust Fan, Ice Maker, Microwave, Range, Refrigerator, Washer
Exterior
Exterior Feature Sidewalk
Garage Spaces 2.0
Utilities Available BB/HS Internet Available, Cable Available, Electricity Available, Fire Hydrant, Natural Gas Available, Phone Available, Sewer Connected, Underground Utilities, Water Connected
Roof Type Shingle
Attached Garage true
Garage true
Private Pool No
Building
Entry Level One
Foundation Slab
Lot Size Range 0 to less than 1/4
Sewer Public Sewer
Water Public
Structure Type Stucco
New Construction false
Construction Status Financing
Others
Pets Allowed Yes
Senior Community No
Ownership Fee Simple
Monthly Total Fees $52
Acceptable Financing Cash, Conventional, FHA, VA Loan
Membership Fee Required Required
Listing Terms Cash, Conventional, FHA, VA Loan
Special Listing Condition None
Read Less Info
Want to know what your home might be worth? Contact us for a FREE valuation!

Our team is ready to help you sell your home for the highest possible price ASAP

© 2024 My Florida Regional MLS DBA Stellar MLS. All Rights Reserved.
Bought with RE/MAX ALLIANCE GROUP






