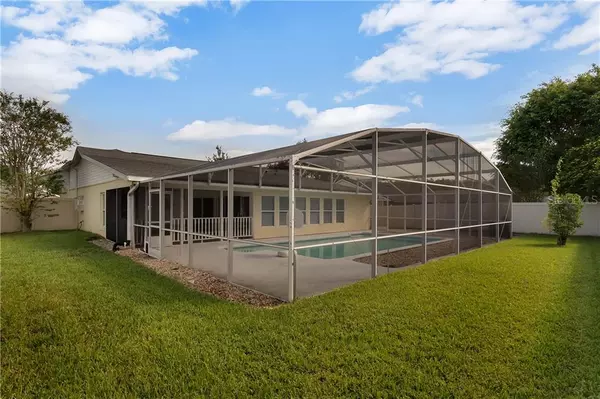$342,500
$349,900
2.1%For more information regarding the value of a property, please contact us for a free consultation.
3 Beds
2 Baths
2,101 SqFt
SOLD DATE : 12/29/2020
Key Details
Sold Price $342,500
Property Type Single Family Home
Sub Type Single Family Residence
Listing Status Sold
Purchase Type For Sale
Square Footage 2,101 sqft
Price per Sqft $163
Subdivision Hunters Creek Tr 145 Ph 03
MLS Listing ID O5895637
Sold Date 12/29/20
Bedrooms 3
Full Baths 2
Construction Status Appraisal,Financing,Inspections
HOA Fees $78/qua
HOA Y/N Yes
Year Built 1987
Annual Tax Amount $4,927
Lot Size 9,583 Sqft
Acres 0.22
Property Description
PRICE IMPROVEMENT! PICTURE PERFECT FLORIDA POOL HOME with a wrap around front porch!! This home is in move-in ready condition and will NOT disappoint! Located in fabulous Hunters Creek, a very central community of Orlando with amenities and close proximity to just about everything including the International airport and theme parks! This home shows like a model home and is very well maintained with upgraded features throughout. The floor plan features a split bedroom plan, a flex bedroom perfect for an office as it is set up now, a large Bonus room (Florida room), stunning dining room (a must-see), a charming kitchen overlooking the living room and breakfast nook area, lovely kitchen, laundry room, and 2 car garage. Enjoy the backyard retreat all year long with a covered lanai that opens up to the screened-in BIG pool and pool deck, including an open patio outside the cage that is great for grilling out! The roof is approx two years old! The blinds and plantation shutters were installed in the past year. New refrigerator, Samsung double door October 2019. New Samsung electric range October 2019. New window in the Office/bedroom, new window in the 3rd bedroom, new window in the 2nd bathroom, two brand new sliding glass doors in the Florida Room and Living Room, and a brand new Thermatrue front door with 1/2 side glass panel, Nov 2019. Two brand new mint green Hunter fans in the FL room, Sep 2019. New light fixtures in the dining room, dinette area, and hallway, Sep 2019. New plantation shutters in the dining room area and all new shades on all other windows in the house, Oct2019. All new custom blinds for both new sliding glass doors, Nov 2019. Hardwood floors, crown molding, and built-in features! Brand new dryer! Schedule a private showing.
Location
State FL
County Orange
Community Hunters Creek Tr 145 Ph 03
Zoning P-D
Interior
Interior Features Ceiling Fans(s), Crown Molding, High Ceilings, Stone Counters, Walk-In Closet(s), Window Treatments
Heating Central, Electric
Cooling Central Air
Flooring Ceramic Tile, Wood
Fireplace false
Appliance Dishwasher, Disposal, Dryer, Electric Water Heater, Exhaust Fan, Microwave, Range, Refrigerator, Washer
Laundry Inside
Exterior
Exterior Feature Fence, Irrigation System, Rain Gutters, Sidewalk, Sliding Doors
Garage Spaces 2.0
Pool Child Safety Fence, Gunite, In Ground, Lighting, Screen Enclosure
Community Features Deed Restrictions, Park, Playground, Racquetball, Sidewalks, Tennis Courts, Waterfront
Utilities Available BB/HS Internet Available, Cable Available, Electricity Connected, Public, Sewer Connected, Water Connected
Amenities Available Park, Playground, Racquetball, Tennis Court(s)
Roof Type Shingle
Porch Covered
Attached Garage true
Garage true
Private Pool Yes
Building
Lot Description Sidewalk, Paved
Entry Level One
Foundation Slab
Lot Size Range 0 to less than 1/4
Sewer Public Sewer
Water Public
Structure Type Block
New Construction false
Construction Status Appraisal,Financing,Inspections
Schools
Elementary Schools Endeavor Elem
Middle Schools Hunter'S Creek Middle
High Schools Freedom High School
Others
Pets Allowed Yes
Senior Community No
Ownership Fee Simple
Monthly Total Fees $78
Acceptable Financing Cash, Conventional, FHA, VA Loan
Membership Fee Required Required
Listing Terms Cash, Conventional, FHA, VA Loan
Special Listing Condition None
Read Less Info
Want to know what your home might be worth? Contact us for a FREE valuation!

Our team is ready to help you sell your home for the highest possible price ASAP

© 2024 My Florida Regional MLS DBA Stellar MLS. All Rights Reserved.
Bought with KELLER WILLIAMS AT THE PARKS






