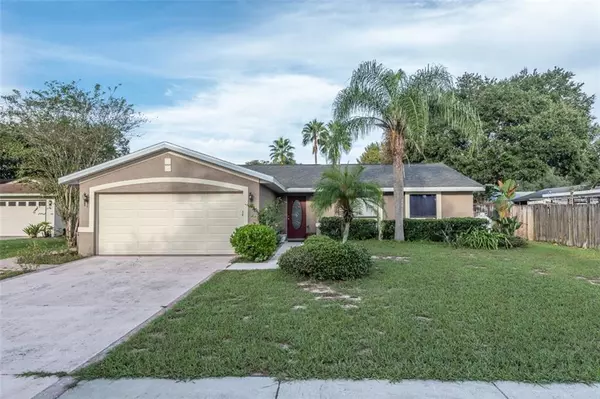$285,000
$290,000
1.7%For more information regarding the value of a property, please contact us for a free consultation.
3 Beds
2 Baths
1,812 SqFt
SOLD DATE : 11/18/2020
Key Details
Sold Price $285,000
Property Type Single Family Home
Sub Type Single Family Residence
Listing Status Sold
Purchase Type For Sale
Square Footage 1,812 sqft
Price per Sqft $157
Subdivision Mulrennan Groves North Un Ii
MLS Listing ID T3268300
Sold Date 11/18/20
Bedrooms 3
Full Baths 2
HOA Y/N No
Year Built 1986
Annual Tax Amount $1,767
Lot Size 10,890 Sqft
Acres 0.25
Lot Dimensions 72x150
Property Description
Are you looking for a stylish pool home that is NOT located in a HOA/CDD community??? Well this may be the one!!! This well-maintained, 3 bedroom, 2 bath pool home with 1812 sq feet of living space and a double garage is located on a cul-de-sac in a quiet neighborhood close to shopping, schools, restaurants, medical facilities, etc. Inside this home, you will see all tile floors throughout, a totally updated kitchen with tons of storage, wood cabinets, granite countertops and stainless steel appliances. Super spacious living and family rooms. Both rooms feature vaulted ceilings and fans. The family room also features a fireplace, dry bar, and French doors that leads to the pool area and another door to the 20'x14' screened porch. Backyard could be your outdoor oasis with inground pool and large paved deck, as well as a cabana, and shed (10'x10') for extra storage. An adorable home great for entertaining and everyday living, and conveniently located. This will not last long, come see for yourself before it is gone!!!
Location
State FL
County Hillsborough
Community Mulrennan Groves North Un Ii
Zoning RSC-6
Rooms
Other Rooms Family Room, Inside Utility
Interior
Interior Features Cathedral Ceiling(s), Ceiling Fans(s), Dry Bar, High Ceilings, Kitchen/Family Room Combo, Open Floorplan, Solid Surface Counters, Solid Wood Cabinets, Stone Counters, Walk-In Closet(s), Window Treatments
Heating Central, Heat Pump
Cooling Central Air
Flooring Ceramic Tile
Fireplaces Type Family Room
Fireplace true
Appliance Dishwasher, Disposal, Dryer, Electric Water Heater, Exhaust Fan, Gas Water Heater, Microwave, Refrigerator, Washer
Laundry In Kitchen, Laundry Closet
Exterior
Exterior Feature Fence, French Doors, Irrigation System
Parking Features Driveway, Garage Door Opener
Garage Spaces 2.0
Fence Wood
Pool Gunite
Community Features None
Utilities Available BB/HS Internet Available, Cable Available, Electricity Connected, Propane, Sewer Connected, Street Lights, Underground Utilities, Water Connected
Roof Type Shingle
Porch Porch, Rear Porch, Screened
Attached Garage true
Garage true
Private Pool Yes
Building
Lot Description Cul-De-Sac, In County, Level
Story 1
Entry Level One
Foundation Slab
Lot Size Range 1/4 to less than 1/2
Sewer Public Sewer
Water Public
Architectural Style Contemporary
Structure Type Wood Frame
New Construction false
Schools
Elementary Schools Nelson-Hb
Middle Schools Mulrennan-Hb
High Schools Durant-Hb
Others
Pets Allowed Yes
Senior Community No
Ownership Fee Simple
Acceptable Financing Cash, Conventional, FHA, VA Loan
Listing Terms Cash, Conventional, FHA, VA Loan
Special Listing Condition None
Read Less Info
Want to know what your home might be worth? Contact us for a FREE valuation!

Our team is ready to help you sell your home for the highest possible price ASAP

© 2025 My Florida Regional MLS DBA Stellar MLS. All Rights Reserved.
Bought with YELLOWFIN REALTY






