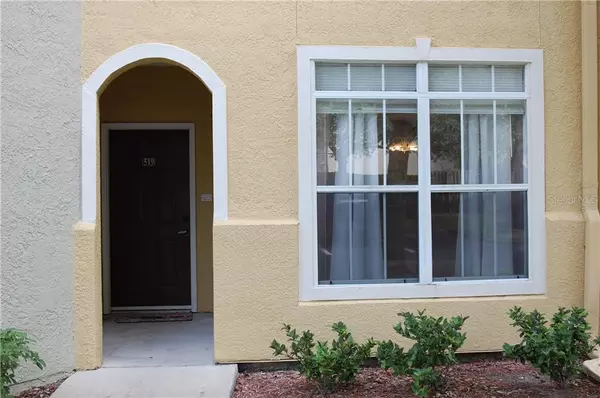$140,000
$142,500
1.8%For more information regarding the value of a property, please contact us for a free consultation.
1 Bed
1 Bath
701 SqFt
SOLD DATE : 11/05/2020
Key Details
Sold Price $140,000
Property Type Condo
Sub Type Condominium
Listing Status Sold
Purchase Type For Sale
Square Footage 701 sqft
Price per Sqft $199
Subdivision Avalon Of Clearwater The Condo
MLS Listing ID U8101179
Sold Date 11/05/20
Bedrooms 1
Full Baths 1
Construction Status Inspections
HOA Fees $305/mo
HOA Y/N Yes
Year Built 2000
Annual Tax Amount $1,737
Property Description
Just minutes from beautiful Clearwater beach, this 1st floor condo can be your new home! Or, do you want some extra cash? This unit can be used as a short term vacation rental. There's even an on-site property manager. Avalon is a gated community with tropical landscaping, resort style HEATED pool, clubhouse with exercise room, business center (with internet access) and storage room. This 1BR condo has nice window treatments and newer flooring throughout, with engineered click bamboo flooring in the living room. Living room sliders lead out to your private patio, perfect for relaxing after a trip to the beach or a day at work. Kitchen has easy care vinyl plank and granite countertops. Large master bedroom has wood-look tile and walk-in closet. Inside laundry complete with washer & dryer. This condo unit is located very close to the pool, so you won't have to walk far to take a dip. Close to restaurants, shopping, downtown Clearwater, Pier 60, Capitol Theater and so much more!
Location
State FL
County Pinellas
Community Avalon Of Clearwater The Condo
Rooms
Other Rooms Storage Rooms
Interior
Interior Features Ceiling Fans(s), L Dining, Solid Surface Counters, Thermostat, Window Treatments
Heating Central
Cooling Central Air
Flooring Bamboo, Ceramic Tile, Vinyl
Furnishings Unfurnished
Fireplace false
Appliance Dishwasher, Dryer, Microwave, Range, Refrigerator, Washer
Laundry Inside, Laundry Closet
Exterior
Exterior Feature Sidewalk, Sliding Doors
Pool Gunite, Heated, In Ground
Community Features Association Recreation - Owned, Buyer Approval Required, Deed Restrictions, Fitness Center, Gated, Pool
Utilities Available BB/HS Internet Available, Cable Available, Cable Connected, Electricity Connected, Sewer Connected, Water Connected
Amenities Available Cable TV, Fitness Center, Gated, Laundry, Maintenance, Pool, Recreation Facilities, Vehicle Restrictions
Roof Type Shingle
Garage false
Private Pool No
Building
Story 3
Entry Level One
Foundation Slab
Lot Size Range Non-Applicable
Sewer Public Sewer
Water Public
Structure Type Stucco,Wood Frame
New Construction false
Construction Status Inspections
Schools
Elementary Schools Belleair Elementary-Pn
Middle Schools Oak Grove Middle-Pn
High Schools Clearwater High-Pn
Others
Pets Allowed Breed Restrictions, Number Limit, Size Limit, Yes
HOA Fee Include Cable TV,Pool,Internet,Maintenance Structure,Maintenance Grounds,Pool,Recreational Facilities,Security,Trash
Senior Community No
Pet Size Small (16-35 Lbs.)
Ownership Condominium
Monthly Total Fees $305
Acceptable Financing Cash
Membership Fee Required Required
Listing Terms Cash
Num of Pet 2
Special Listing Condition None
Read Less Info
Want to know what your home might be worth? Contact us for a FREE valuation!

Our team is ready to help you sell your home for the highest possible price ASAP

© 2025 My Florida Regional MLS DBA Stellar MLS. All Rights Reserved.
Bought with FUTURE HOME REALTY INC






