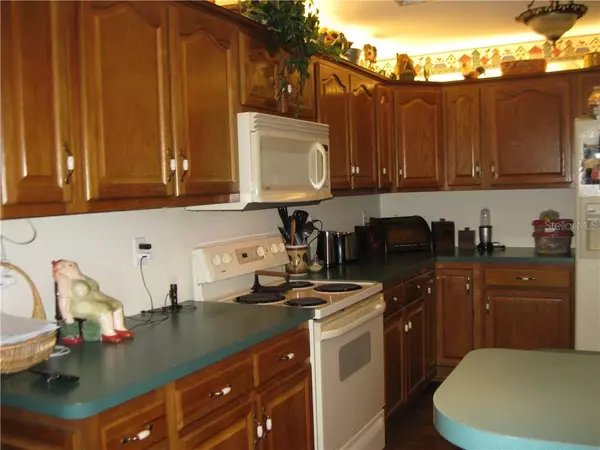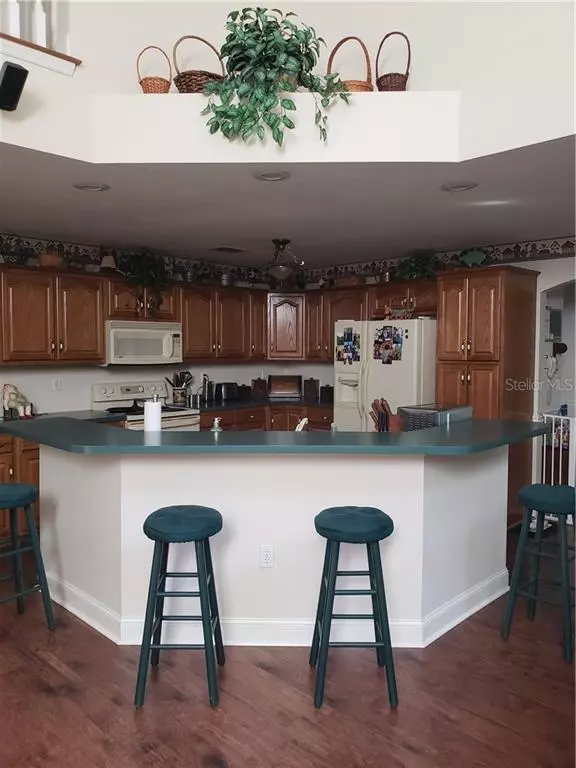$405,000
$419,900
3.5%For more information regarding the value of a property, please contact us for a free consultation.
4 Beds
4 Baths
2,691 SqFt
SOLD DATE : 12/10/2020
Key Details
Sold Price $405,000
Property Type Single Family Home
Sub Type Single Family Residence
Listing Status Sold
Purchase Type For Sale
Square Footage 2,691 sqft
Price per Sqft $150
Subdivision Country Creek Sub Ph I
MLS Listing ID A4478883
Sold Date 12/10/20
Bedrooms 4
Full Baths 3
Half Baths 1
HOA Fees $33/ann
HOA Y/N Yes
Year Built 1999
Annual Tax Amount $2,980
Lot Size 0.480 Acres
Acres 0.48
Property Description
HIGHLY SOUGHT AFTER COMMUNITY OF COUNTRY CREEK - NO CDD/LOW HOA/FLOOD INS. NOT REQUIRED. 4 True Bedrooms/Formal Dining Rm + Dinette/Office/Living Rm./Laundry Rm./3.5 Bath/2 Master Suites. Traditional style home, lovingly maintained. Open Floor Plan. Long Front Porch just waiting for rocking chairs. Enter into an inviting foyer. Kitchen has Extended Breakfast Bar with ample seating, Abundance of Wood (Oak) Cabinetry, 1 cabinet pantry and 1 walk-in pantry. Dinette off the kitchen has a peaceful and serene view of the natural foliage. Formal Dining Room. Nice size Laundry room has washer/dryer hook-ups. Spacious Living Room has 17' ceiling (imagine that beautiful Christmas Tree there), high windows for natural light, and a homey brick wood-burning fireplace. Master Bedroom with 2 walk-in closets has en-suite bathroom with dual vanities, dressing area, separate jetted tub, and walk-in shower. Conveniently located 1/2 Bath. Carpeted stairs have spindle handrails. Set up your home Office the way you want it. 2nd. Master Bath with en-suite bathroom and walk-in closet could be Mother-In-Law suite, perfect guest room. Nice size 3rd. and 4th. bedrooms. 2 A/Cs. 2 Car Garage with shelving along one long wall and work bench. Extra long wide driveway. 2 patios in backyard - cook-out or just lie back and enjoy nature and peaceful preserve view. Centrally located to A Grade schools, shop, dine, banks, entertainment, medical, Lakewood Ranch Main Street, UTC Mall, worship, downtown Bradenton, I-75 to Sarasota (St. Armands Circle, Van Wezel, Ringling Museum), St. Pete., Tampa, and points beyond. Scenic drive to the beautiful sparkling beaches of the Gulf Coast such as Coquina Beach, Bradenton Beach, Siesta Key Beach, Lido Beach and Anna Maria Island Beach. A rural atmosphere community with plenty of room to play and neighbors wave when strolling, jogging, riding bicycles or walking pets. The neighborhood oozes country charm with large lots, playground, basketball court, fishing, lakes and canopy oak trees that line the streets. Deed restrictions. Welcome Home!
Location
State FL
County Manatee
Community Country Creek Sub Ph I
Zoning PDR
Direction E
Interior
Interior Features Ceiling Fans(s), High Ceilings, Open Floorplan, Solid Wood Cabinets, Split Bedroom, Walk-In Closet(s)
Heating Central, Electric
Cooling Central Air
Flooring Carpet, Recycled/Composite Flooring, Tile
Fireplaces Type Living Room, Wood Burning
Furnishings Unfurnished
Fireplace true
Appliance Dishwasher, Disposal, Electric Water Heater, Ice Maker, Microwave, Range, Refrigerator
Laundry Inside, Laundry Room
Exterior
Exterior Feature Irrigation System
Parking Features Covered, Driveway, Garage Door Opener, Open
Garage Spaces 2.0
Utilities Available BB/HS Internet Available, Cable Connected, Electricity Connected, Public, Sewer Connected, Underground Utilities, Water Connected
View Trees/Woods
Roof Type Shingle
Porch Patio
Attached Garage true
Garage true
Private Pool No
Building
Lot Description In County, Level, Paved
Story 2
Entry Level Two
Foundation Slab
Lot Size Range 1/4 to less than 1/2
Sewer Public Sewer
Water None
Structure Type Vinyl Siding,Wood Frame
New Construction false
Schools
Elementary Schools Ida M. Stewart Elementary
Middle Schools Carlos E. Haile Middle
High Schools Lakewood Ranch High
Others
Pets Allowed Number Limit, Yes
Senior Community No
Ownership Fee Simple
Monthly Total Fees $33
Acceptable Financing Cash, Conventional
Membership Fee Required Required
Listing Terms Cash, Conventional
Num of Pet 2
Special Listing Condition None
Read Less Info
Want to know what your home might be worth? Contact us for a FREE valuation!

Our team is ready to help you sell your home for the highest possible price ASAP

© 2024 My Florida Regional MLS DBA Stellar MLS. All Rights Reserved.
Bought with RE/MAX ALLIANCE GROUP






