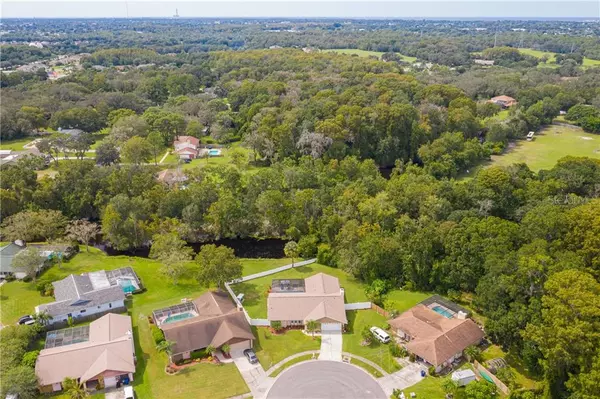$325,000
$325,000
For more information regarding the value of a property, please contact us for a free consultation.
4 Beds
2 Baths
2,136 SqFt
SOLD DATE : 11/09/2020
Key Details
Sold Price $325,000
Property Type Single Family Home
Sub Type Single Family Residence
Listing Status Sold
Purchase Type For Sale
Square Footage 2,136 sqft
Price per Sqft $152
Subdivision Woodgate Sub Phase 3
MLS Listing ID U8099936
Sold Date 11/09/20
Bedrooms 4
Full Baths 2
Construction Status Inspections
HOA Y/N No
Year Built 1987
Annual Tax Amount $2,847
Lot Size 0.380 Acres
Acres 0.38
Property Description
Welcome to this beautiful 4 bedroom 2 bath home with a spectacular pool sitting on a third of an acre. It has EVERYTHING! Home was recently completely remodeled. Upgraded wooden kitchen cabinets with soft-close drawers, granite countertops, new appliances including a convection oven, sit down island and tile flooring. Home has fans, window treatments and carpet in all bedrooms. It has a large family room, formal living room and dining room, fireplace and vaulted ceilings. A\C installed 2017, Seller installed a brand new 25yr roof(10/2019) with a transferable warranty. New hurricane proof double pane windows and a new vinyl fence. House is on a Cul-de-sac, has no rear neighbors and NO HOA. Property is in Flood zone A and Sellers current homeowner insurance policy is $2386 which includes a low $825 Flood Coverage Premium. Property sits 2 miles north of the Pinellas County line, close to Trinity. Less than 45 mins away from Tampa Airport and Clearwater Beach.
Location
State FL
County Pasco
Community Woodgate Sub Phase 3
Zoning R3
Rooms
Other Rooms Family Room, Formal Living Room Separate, Great Room
Interior
Interior Features Cathedral Ceiling(s), Ceiling Fans(s), Eat-in Kitchen, High Ceilings, Kitchen/Family Room Combo, L Dining, Living Room/Dining Room Combo, Open Floorplan, Split Bedroom, Thermostat, Vaulted Ceiling(s), Walk-In Closet(s), Window Treatments
Heating Electric
Cooling Central Air
Flooring Carpet, Ceramic Tile
Fireplaces Type Wood Burning
Furnishings Unfurnished
Fireplace true
Appliance Convection Oven, Dishwasher, Freezer, Ice Maker, Microwave, Range, Refrigerator
Laundry In Garage
Exterior
Exterior Feature Sidewalk
Parking Features Driveway, Garage Door Opener
Garage Spaces 2.0
Fence Vinyl
Pool Chlorine Free, Gunite, In Ground, Outside Bath Access, Salt Water, Screen Enclosure, Tile
Community Features Sidewalks
Utilities Available Cable Connected, Electricity Connected, Public, Sewer Connected, Street Lights, Underground Utilities
Roof Type Shingle
Porch Covered, Front Porch, Rear Porch, Screened
Attached Garage true
Garage true
Private Pool Yes
Building
Story 1
Entry Level One
Foundation Slab
Lot Size Range 1/4 to less than 1/2
Sewer Public Sewer
Water Public
Architectural Style Ranch
Structure Type Block
New Construction false
Construction Status Inspections
Schools
Middle Schools Seven Springs Middle-Po
High Schools J.W. Mitchell High-Po
Others
Pets Allowed Yes
Senior Community No
Ownership Fee Simple
Acceptable Financing Cash, Conventional, VA Loan
Listing Terms Cash, Conventional, VA Loan
Special Listing Condition None
Read Less Info
Want to know what your home might be worth? Contact us for a FREE valuation!

Our team is ready to help you sell your home for the highest possible price ASAP

© 2024 My Florida Regional MLS DBA Stellar MLS. All Rights Reserved.
Bought with THE SOMERDAY GROUP PL






