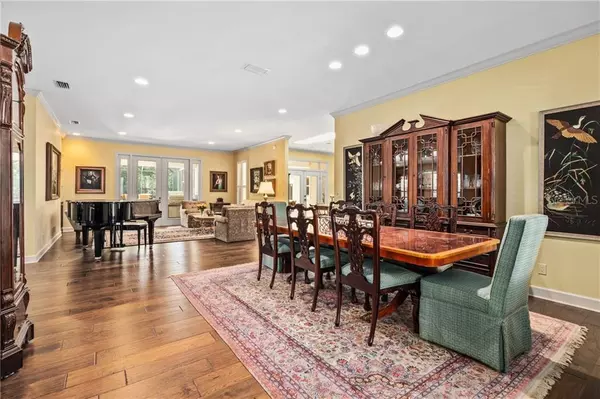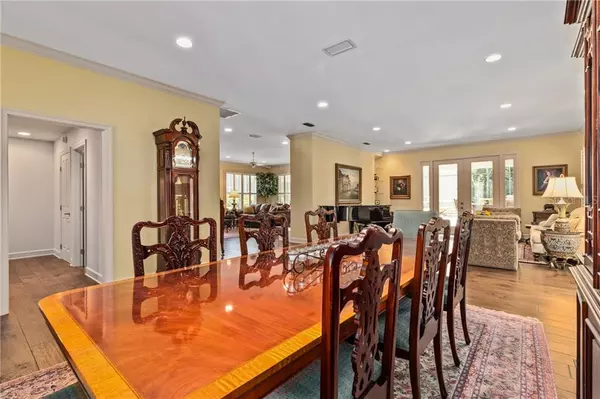$590,000
$599,000
1.5%For more information regarding the value of a property, please contact us for a free consultation.
5 Beds
6 Baths
4,656 SqFt
SOLD DATE : 08/28/2020
Key Details
Sold Price $590,000
Property Type Single Family Home
Sub Type Single Family Residence
Listing Status Sold
Purchase Type For Sale
Square Footage 4,656 sqft
Price per Sqft $126
Subdivision Laurel Run
MLS Listing ID OM604824
Sold Date 08/28/20
Bedrooms 5
Full Baths 4
Half Baths 2
Construction Status Financing
HOA Fees $183/ann
HOA Y/N Yes
Year Built 1997
Annual Tax Amount $7,560
Lot Size 0.640 Acres
Acres 0.64
Lot Dimensions 130x214
Property Description
Tons of upgrades in this amazing 4 BR home in lovely gated Laurel Run. Triple Split plan with large master suite on one side, 2 BRs both with full baths on the other plus a BR upstairs with an adjoining full bath to the huge bonus room/living area (which could be 5th BR). Several other indoor living spaces include a beautiful family room with fireplace, built in birds eye custom cabinetry and built in wet bar, formal living room, formal dining room and wonderful kitchen with breakfast bar. Kitchen has stainless SubZero, Thermidor cooktop/warming drawer, instant hot water at sink, Kangen water system and island with prep sink. The backyard space makes you feel like you are enjoying your very own private oasis with a covered lanai, summer kitchen and huge screened multi level pool area that is landscaped beautifully to enjoy relaxing or entertaining. In addition, there is plenty of yard to enjoy outside of that as well! There is a nice half bath in garage for pool/outside use. 2018 roof, 2017 granite counters, hand scraped hardwood floors, 2016 Delta gas grill, 2015 AC for main living space/Master, gas hot water heater for master, Pool/Summer kitchen is 2007. And get this - irrigation runs on a well so that is a money saver! Home has a complete sound system and underground dog fence that conveys.
Location
State FL
County Marion
Community Laurel Run
Zoning R1
Rooms
Other Rooms Attic, Bonus Room, Breakfast Room Separate, Family Room, Formal Dining Room Separate, Formal Living Room Separate, Inside Utility
Interior
Interior Features Ceiling Fans(s), Eat-in Kitchen, L Dining, Living Room/Dining Room Combo, Solid Surface Counters, Solid Wood Cabinets, Split Bedroom, Vaulted Ceiling(s), Walk-In Closet(s), Wet Bar, Window Treatments
Heating Natural Gas
Cooling Central Air
Flooring Tile, Wood
Fireplaces Type Family Room
Fireplace true
Appliance Built-In Oven, Dishwasher, Electric Water Heater, Gas Water Heater, Microwave, Range, Range Hood, Refrigerator, Water Filtration System, Water Purifier
Laundry Laundry Room
Exterior
Exterior Feature French Doors, Outdoor Grill
Garage Spaces 2.0
Pool In Ground, Screen Enclosure
Community Features Deed Restrictions, Gated
Utilities Available Cable Available, Electricity Available, Natural Gas Available
Amenities Available Gated, Pool
Roof Type Shingle
Attached Garage true
Garage true
Private Pool Yes
Building
Story 2
Entry Level Two
Foundation Slab
Lot Size Range 1/2 to less than 1
Sewer Public Sewer
Water Public
Structure Type Concrete,Stucco
New Construction false
Construction Status Financing
Schools
Elementary Schools South Ocala Elementary School
Middle Schools Osceola Middle School
High Schools Forest High School
Others
Pets Allowed Yes
HOA Fee Include 24-Hour Guard,Maintenance Grounds,Private Road
Senior Community No
Ownership Fee Simple
Monthly Total Fees $183
Acceptable Financing Cash, Conventional, VA Loan
Membership Fee Required Required
Listing Terms Cash, Conventional, VA Loan
Special Listing Condition None
Read Less Info
Want to know what your home might be worth? Contact us for a FREE valuation!

Our team is ready to help you sell your home for the highest possible price ASAP

© 2024 My Florida Regional MLS DBA Stellar MLS. All Rights Reserved.
Bought with SELLSTATE NEXT GENERATION REAL






