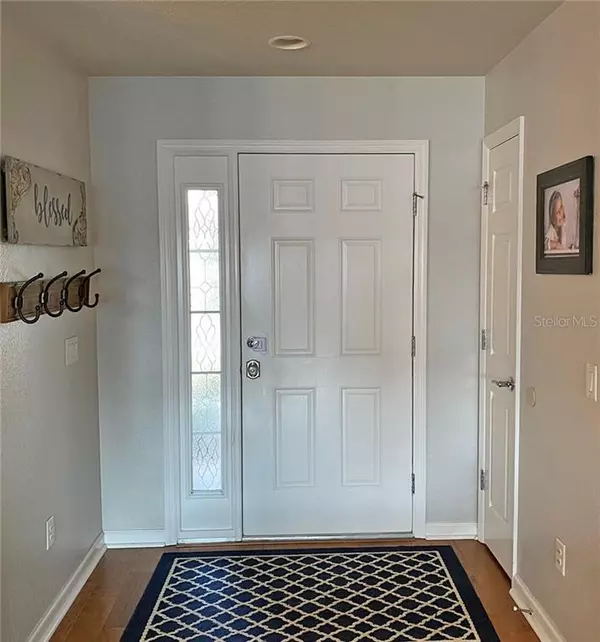$225,000
$219,000
2.7%For more information regarding the value of a property, please contact us for a free consultation.
3 Beds
2 Baths
1,713 SqFt
SOLD DATE : 11/16/2020
Key Details
Sold Price $225,000
Property Type Single Family Home
Sub Type Single Family Residence
Listing Status Sold
Purchase Type For Sale
Square Footage 1,713 sqft
Price per Sqft $131
Subdivision Cimarron
MLS Listing ID OM610259
Sold Date 11/16/20
Bedrooms 3
Full Baths 2
HOA Fees $102/mo
HOA Y/N Yes
Year Built 2008
Annual Tax Amount $1,506
Lot Size 7,840 Sqft
Acres 0.18
Lot Dimensions 60x130
Property Description
Just what you have been waiting for! This lovely 3 Bedroom/2 Bath home boasts a warm open floor plan with many upgrades. Enter the home to an amazing great room, with gorgeous wood flooring and views of the over-sized screened lanai. The Backyard is enclosed with privacy fence and an amazing outdoor Kitchen! Enjoy entertaining outdoors and indoors as the oversized sliding doors open for easy flow. The spacious Kitchen with Corinne counter tops, and tons of cabinet space open to the living room for easy entertaining or family time. The Master bedroom opens to an amazing en suite bathroom with double sinks and over sized walk in closet! The Garage is also over sized to give plenty of room for your vehicles. This home has been keep immaculately by the original owner! Owner is a licensed Real Estate Agent.
Location
State FL
County Marion
Community Cimarron
Zoning PUD
Interior
Interior Features Ceiling Fans(s), Eat-in Kitchen, High Ceilings, Kitchen/Family Room Combo, Open Floorplan, Solid Surface Counters, Walk-In Closet(s)
Heating Central, Electric
Cooling Central Air
Flooring Carpet, Ceramic Tile, Wood
Fireplace false
Appliance Convection Oven, Dishwasher, Disposal, Dryer, Electric Water Heater, Ice Maker, Microwave, Range, Range Hood, Refrigerator, Washer
Exterior
Exterior Feature Fence, Irrigation System, Outdoor Kitchen, Sidewalk, Sliding Doors
Garage Spaces 2.0
Utilities Available Cable Connected, Electricity Connected, Fire Hydrant, Underground Utilities, Water Connected
Roof Type Shingle
Attached Garage true
Garage true
Private Pool No
Building
Story 1
Entry Level One
Foundation Slab
Lot Size Range 0 to less than 1/4
Sewer Public Sewer
Water None
Structure Type Block,Stucco
New Construction false
Others
Pets Allowed Yes
Senior Community No
Ownership Fee Simple
Monthly Total Fees $102
Membership Fee Required Required
Special Listing Condition None
Read Less Info
Want to know what your home might be worth? Contact us for a FREE valuation!

Our team is ready to help you sell your home for the highest possible price ASAP

© 2024 My Florida Regional MLS DBA Stellar MLS. All Rights Reserved.
Bought with ROBERT SLACK LLC






