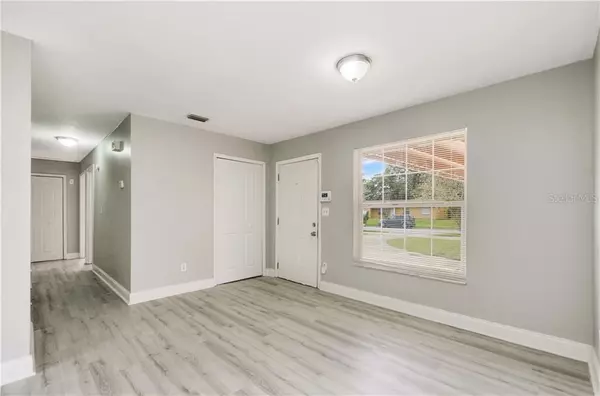$190,000
$195,000
2.6%For more information regarding the value of a property, please contact us for a free consultation.
4 Beds
2 Baths
1,250 SqFt
SOLD DATE : 03/15/2021
Key Details
Sold Price $190,000
Property Type Single Family Home
Sub Type Single Family Residence
Listing Status Sold
Purchase Type For Sale
Square Footage 1,250 sqft
Price per Sqft $152
Subdivision Richmond Heights
MLS Listing ID O5904559
Sold Date 03/15/21
Bedrooms 4
Full Baths 1
Half Baths 1
Construction Status Inspections
HOA Y/N No
Year Built 1970
Annual Tax Amount $1,557
Lot Size 6,969 Sqft
Acres 0.16
Property Description
Back on the market with a new roof and electrical panel! Perfect for the First Time Homebuyer! Feast your eyes on this adorable home! This recently renovated single family home in Orlando offers modern feels in a traditional setting. The light and bright floor plan offers four bedrooms, one full bathroom, one half bathroom, and brings in plenty of natural light throughout. An eat-in kitchen area is perfect for quick meals, while your formal dining room gives space to sit and unwind with the family. An oversized family room accommodates the entire family in space and character. All four bedrooms are adequately sized and have been upgraded with brand new carpets, and a fresh coat of paint. Completely fenced in yard, large enough for gatherings and entertainment, while still maintaining your privacy. This home has something for everyone in the family. Located near local parks and schools. Close proximity to major highways, shopping and dining. Schedule your private showing today!
Location
State FL
County Orange
Community Richmond Heights
Zoning R-1
Rooms
Other Rooms Attic, Great Room
Interior
Interior Features Ceiling Fans(s)
Heating Central, None
Cooling Central Air
Flooring Carpet, Laminate, Tile
Fireplace false
Appliance Range, Refrigerator
Laundry Laundry Closet
Exterior
Exterior Feature Fence, Lighting, Sidewalk
Fence Cross Fenced, Wood
Utilities Available BB/HS Internet Available, Cable Available, Phone Available, Sewer Connected, Street Lights, Water Connected
Roof Type Shingle
Garage false
Private Pool No
Building
Lot Description Cul-De-Sac, Sidewalk
Story 1
Entry Level One
Foundation Slab
Lot Size Range 0 to less than 1/4
Sewer Public Sewer
Water None
Structure Type Block
New Construction false
Construction Status Inspections
Schools
Elementary Schools Eccleston Elem
Middle Schools Carver Middle
High Schools Oak Ridge High
Others
Senior Community No
Ownership Fee Simple
Acceptable Financing Cash, Conventional, FHA
Listing Terms Cash, Conventional, FHA
Special Listing Condition None
Read Less Info
Want to know what your home might be worth? Contact us for a FREE valuation!

Our team is ready to help you sell your home for the highest possible price ASAP

© 2024 My Florida Regional MLS DBA Stellar MLS. All Rights Reserved.
Bought with KYLIN REALTY LLC






