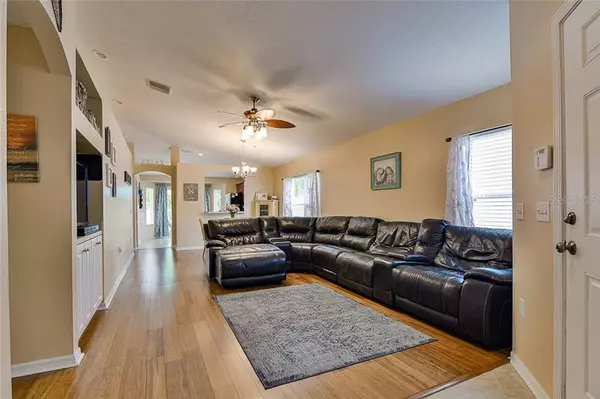$210,000
$209,000
0.5%For more information regarding the value of a property, please contact us for a free consultation.
3 Beds
2 Baths
1,296 SqFt
SOLD DATE : 07/30/2020
Key Details
Sold Price $210,000
Property Type Single Family Home
Sub Type Single Family Residence
Listing Status Sold
Purchase Type For Sale
Square Footage 1,296 sqft
Price per Sqft $162
Subdivision Panther Trace Ph 2A-2 Unit
MLS Listing ID T3249262
Sold Date 07/30/20
Bedrooms 3
Full Baths 2
Construction Status Appraisal,Financing,Inspections
HOA Fees $6/ann
HOA Y/N Yes
Year Built 2007
Annual Tax Amount $2,671
Lot Size 5,227 Sqft
Acres 0.12
Property Description
Welcome home! This 3 bedroom, 2 bathroom, 2 car garage home is located in the highly desirable Panther Trace community. Upon entering the home, the split & open floor plan features recently redone BAMBOO hardwood floors in the main living/dining area. The kitchen is complete with STAINLESS STEEL appliances, spacious, and has plenty of space for additional storage or to add extra seating. You’ll love the natural light that filters from the glass sliders that lead to the outdoor patio. Enjoy evening sunsets in the private, FULLY FENCED in backyard that backs up to the conservation. The master bedroom is complete with a WALK-IN, bay window, and en-suite bathroom. The secondary bedrooms are located off of the main living area and share a full bath. The air conditioning unit was replaced in 2015. The home comes with plenty of SMART features; a wireless thermostat, garage door opener, a RING Doorbell, and is prewired for speakers. Panther Trace has plenty of amenities including two community pools, playgrounds, tennis/basketball courts, and a park. You can easily access I-75 and the Crosstown Expressway. The local elementary school is located just a block away and is within easy walking distance of this house. Don’t miss the opportunity to make this move-in ready home yours today!
Location
State FL
County Hillsborough
Community Panther Trace Ph 2A-2 Unit
Zoning PD
Interior
Interior Features Ceiling Fans(s), Eat-in Kitchen, Living Room/Dining Room Combo, Open Floorplan, Thermostat, Walk-In Closet(s), Window Treatments
Heating Electric
Cooling Central Air
Flooring Bamboo, Carpet, Ceramic Tile
Fireplace false
Appliance Dishwasher, Disposal, Dryer, Electric Water Heater, Microwave, Range, Refrigerator, Washer
Laundry In Garage
Exterior
Exterior Feature Fence, Irrigation System, Sidewalk, Sliding Doors
Parking Features Driveway, Garage Door Opener
Garage Spaces 2.0
Fence Vinyl
Community Features Park, Playground, Pool
Utilities Available BB/HS Internet Available, Cable Available, Cable Connected, Electricity Available, Electricity Connected, Fire Hydrant, Phone Available, Street Lights, Water Connected
Amenities Available Clubhouse, Playground, Pool
Roof Type Shingle
Attached Garage true
Garage true
Private Pool No
Building
Entry Level One
Foundation Slab
Lot Size Range Up to 10,889 Sq. Ft.
Sewer Public Sewer
Water None
Structure Type Block,Stucco
New Construction false
Construction Status Appraisal,Financing,Inspections
Schools
Elementary Schools Collins-Hb
Middle Schools Barrington Middle
High Schools Riverview-Hb
Others
Pets Allowed Yes
HOA Fee Include Pool
Senior Community No
Ownership Fee Simple
Monthly Total Fees $6
Acceptable Financing Cash, Conventional, FHA, VA Loan
Membership Fee Required Required
Listing Terms Cash, Conventional, FHA, VA Loan
Special Listing Condition None
Read Less Info
Want to know what your home might be worth? Contact us for a FREE valuation!

Our team is ready to help you sell your home for the highest possible price ASAP

© 2024 My Florida Regional MLS DBA Stellar MLS. All Rights Reserved.
Bought with RE/MAX ALLIANCE GROUP






