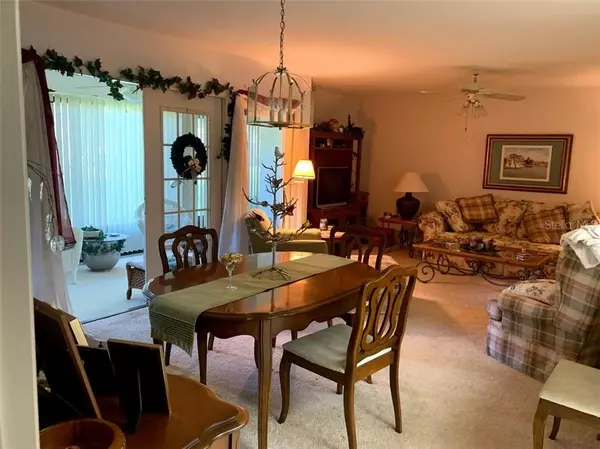$142,500
$139,900
1.9%For more information regarding the value of a property, please contact us for a free consultation.
2 Beds
2 Baths
1,288 SqFt
SOLD DATE : 12/04/2020
Key Details
Sold Price $142,500
Property Type Single Family Home
Sub Type Villa
Listing Status Sold
Purchase Type For Sale
Square Footage 1,288 sqft
Price per Sqft $110
Subdivision Arbor Court 3Rd Add
MLS Listing ID T3276588
Sold Date 12/04/20
Bedrooms 2
Full Baths 2
Construction Status Inspections
HOA Fees $239/mo
HOA Y/N Yes
Year Built 1987
Annual Tax Amount $550
Lot Size 4,791 Sqft
Acres 0.11
Property Description
Great Location - Great Opportunity - Look No Further! Beautiful Move-In Ready Meadowcrest Villa - Enjoy this peaceful community nestled under a canopy of mature oaks. Meadowcrest offers - Community Center, Tennis Courts, 2 Pools (1 Heated) Shuffleboard and Bocci Courts. Walking Trails and community activities Outstanding design villa with 2 master suites with walk in closets. Open Living Room and Dining Room design with eat in kitchen area and a one car garage. French doors lead to the glass enclosed lanai making a wonderful setting for enjoying mature landscaping and serenity. The villa has an open front porch for your enjoyment. The villa has Newer AC System with an infrared in the purification of air throughout the system. Meadowcrest is located a short distance from Hospitals, Medical Offices, Shopping, Crystal River and Lecanto.
Location
State FL
County Citrus
Community Arbor Court 3Rd Add
Zoning PDR
Interior
Interior Features Cathedral Ceiling(s), Ceiling Fans(s), Eat-in Kitchen, Living Room/Dining Room Combo, Split Bedroom, Walk-In Closet(s), Window Treatments
Heating Central
Cooling Central Air
Flooring Carpet, Vinyl
Furnishings Partially
Fireplace false
Appliance Dishwasher, Dryer, Microwave, Range, Refrigerator, Washer
Laundry In Garage
Exterior
Exterior Feature French Doors, Rain Gutters
Garage Spaces 1.0
Community Features Park, Pool, Sidewalks, Tennis Courts
Utilities Available Cable Available, Electricity Connected
Amenities Available Cable TV, Pickleball Court(s), Pool, Shuffleboard Court, Tennis Court(s), Trail(s)
View Trees/Woods
Roof Type Shingle
Porch Enclosed, Front Porch
Attached Garage true
Garage true
Private Pool No
Building
Lot Description Corner Lot, Cul-De-Sac
Story 1
Entry Level One
Foundation Slab
Lot Size Range 0 to less than 1/4
Sewer Public Sewer
Water Public
Architectural Style Contemporary
Structure Type Block
New Construction false
Construction Status Inspections
Schools
Middle Schools Inverness Middle Shcool
Others
Pets Allowed Yes
HOA Fee Include Cable TV,Pool
Senior Community No
Ownership Fee Simple
Monthly Total Fees $239
Acceptable Financing Cash, Conventional, FHA, VA Loan
Membership Fee Required Required
Listing Terms Cash, Conventional, FHA, VA Loan
Special Listing Condition None
Read Less Info
Want to know what your home might be worth? Contact us for a FREE valuation!

Our team is ready to help you sell your home for the highest possible price ASAP

© 2024 My Florida Regional MLS DBA Stellar MLS. All Rights Reserved.
Bought with RAINBOW SPRINGS REALTY GROUP,






