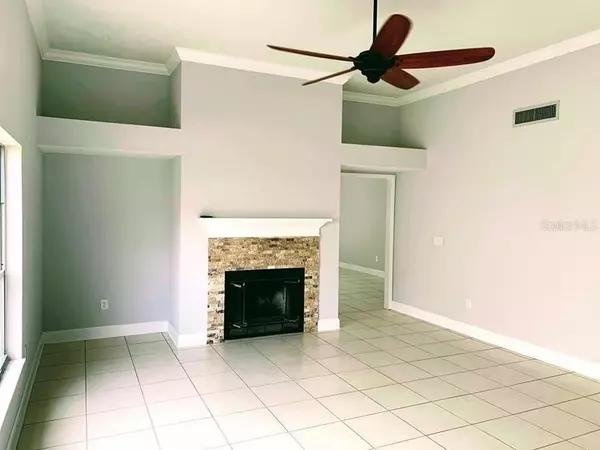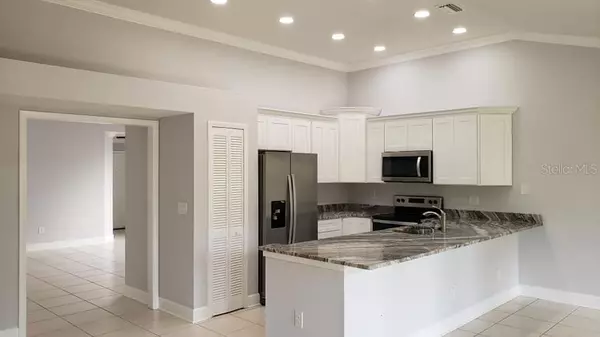$261,650
$271,000
3.5%For more information regarding the value of a property, please contact us for a free consultation.
4 Beds
2 Baths
1,771 SqFt
SOLD DATE : 12/04/2020
Key Details
Sold Price $261,650
Property Type Single Family Home
Sub Type Single Family Residence
Listing Status Sold
Purchase Type For Sale
Square Footage 1,771 sqft
Price per Sqft $147
Subdivision Peppermill Iii At Providence L
MLS Listing ID T3272845
Sold Date 12/04/20
Bedrooms 4
Full Baths 2
Construction Status Inspections
HOA Fees $31/ann
HOA Y/N Yes
Year Built 1989
Annual Tax Amount $3,341
Lot Size 5,662 Sqft
Acres 0.13
Lot Dimensions 55x101
Property Description
(More photos to come) Dont settle for old dirty carpet, old used appliances, outdated popcorn ceilings and worthless particle board cabinets and formica countertops! Are you looking at only 3 bedroom homes? 4 bedrooms is better! Come take a look at this 4 bedroom 2 bathroom one story stunner (no stairs to climb) with 1771 heated square feet! The entry to this home is just the beginning of what's to come! Beautiful new paver entry with new landscaping added! The kitchen and bathrooms have all new real wood cabinets and gorgeous granite countertops. Both bathrooms have double vanities for plenty of room to get ready when you need it! Newly tiled with modern tiles in both shower bath tub surrounds! All brand new kitchen appliances never used! Brand new Rheem air conditioning system just installed. Do you like high ceilings? New paint inside and out. Guest bedrooms are spacious and 2 have large walk in closets as well. So much more to see come take a look! This is your new home just in time for the holidays!
Location
State FL
County Hillsborough
Community Peppermill Iii At Providence L
Zoning PD
Rooms
Other Rooms Family Room
Interior
Interior Features Ceiling Fans(s), Crown Molding, Eat-in Kitchen, High Ceilings, Kitchen/Family Room Combo, Solid Wood Cabinets, Split Bedroom, Stone Counters, Walk-In Closet(s), Window Treatments
Heating Central, Electric
Cooling Central Air
Flooring Ceramic Tile, Vinyl
Fireplaces Type Family Room, Wood Burning
Fireplace true
Appliance Dishwasher, Electric Water Heater, Microwave, Range, Refrigerator
Laundry Inside, Laundry Closet
Exterior
Exterior Feature Fence, Rain Gutters, Sidewalk, Sliding Doors, Tennis Court(s)
Parking Features Driveway, Garage Door Opener
Garage Spaces 2.0
Fence Masonry, Wood
Community Features Deed Restrictions, Park, Playground, Sidewalks, Tennis Courts
Utilities Available BB/HS Internet Available, Cable Available, Cable Connected, Electricity Available, Electricity Connected, Fiber Optics, Fire Hydrant, Public, Sewer Connected, Street Lights, Water Connected
Amenities Available Basketball Court, Park, Playground, Trail(s)
Roof Type Shingle
Porch Front Porch, Patio
Attached Garage true
Garage true
Private Pool No
Building
Lot Description Flag Lot, In County, Level, Near Public Transit, Sidewalk, Paved
Story 1
Entry Level One
Foundation Slab
Lot Size Range 0 to less than 1/4
Sewer Public Sewer
Water Public
Architectural Style Ranch
Structure Type Block
New Construction false
Construction Status Inspections
Others
Pets Allowed Yes
HOA Fee Include Maintenance Grounds,Recreational Facilities
Senior Community No
Ownership Fee Simple
Monthly Total Fees $31
Acceptable Financing Cash, Conventional, VA Loan
Membership Fee Required Required
Listing Terms Cash, Conventional, VA Loan
Special Listing Condition None
Read Less Info
Want to know what your home might be worth? Contact us for a FREE valuation!

Our team is ready to help you sell your home for the highest possible price ASAP

© 2024 My Florida Regional MLS DBA Stellar MLS. All Rights Reserved.
Bought with ENTERA REALTY LLC






