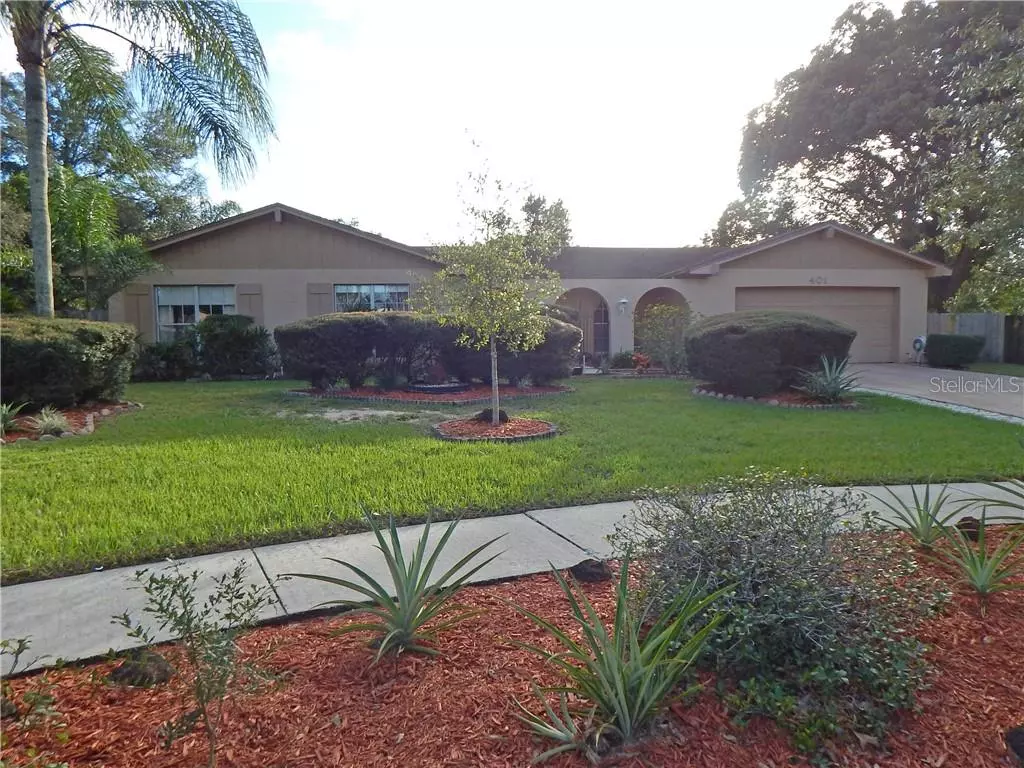$299,000
$299,000
For more information regarding the value of a property, please contact us for a free consultation.
4 Beds
3 Baths
2,279 SqFt
SOLD DATE : 01/13/2021
Key Details
Sold Price $299,000
Property Type Single Family Home
Sub Type Single Family Residence
Listing Status Sold
Purchase Type For Sale
Square Footage 2,279 sqft
Price per Sqft $131
Subdivision Oakmont Manor Unit 2
MLS Listing ID T3277210
Sold Date 01/13/21
Bedrooms 4
Full Baths 2
Half Baths 1
Construction Status Financing,Inspections
HOA Y/N No
Year Built 1975
Annual Tax Amount $1,674
Lot Size 0.270 Acres
Acres 0.27
Property Description
Check out this incredible find in the heart of Brandon with NO HOA or CDD requirements! This home offers 4 generously sized bedrooms, 2 full bathrooms plus a conveniently located guest half bath, a large large foyer, formal living room, formal dining room, a huge family room, a recently updated kitchen with shaker style cabinetry, "top of the line" stainless steel appliances (with exception of fridge), tons of pantry storage, and a cozy dinette eating area. Some of the other interior perks include tons of closet and storage space, a cute fireplace nook off the kitchen and family room, an inside utility/laundry room with a washer and dryer that will stay with the home, and much much more! Outside in the front you will note an oversized driveway leading to the 2 car garage, mature and tasteful landscaping, a private courtyard entry way. But in the back you will find one of the largest fenced yards you have ever seen, with gates large enough to pull RV, boats, and tailors in as needed. The house and yard come with 2 HUGE sheds each equipped with 220 power supplies. With major components being just 10 years old, and the seller offering a $3500 credit toward updating, flooring, painting, decorating, or closing costs (with a full price offer) this WONT LAST LONG! Call today to schedule your tour!
Location
State FL
County Hillsborough
Community Oakmont Manor Unit 2
Zoning RSC-6
Rooms
Other Rooms Family Room, Formal Dining Room Separate, Formal Living Room Separate, Inside Utility
Interior
Interior Features Ceiling Fans(s)
Heating Central
Cooling Central Air
Flooring Carpet, Ceramic Tile, Linoleum, Wood
Fireplaces Type Wood Burning
Fireplace true
Appliance Dishwasher, Dryer, Microwave, Range, Refrigerator, Washer
Laundry Inside
Exterior
Exterior Feature Fence
Parking Features Driveway, Oversized
Garage Spaces 2.0
Fence Wood
Utilities Available Private, Public
Roof Type Shingle
Porch Covered, Deck, Porch, Rear Porch
Attached Garage true
Garage true
Private Pool No
Building
Lot Description Oversized Lot
Entry Level One
Foundation Slab
Lot Size Range 1/4 to less than 1/2
Sewer Septic Tank
Water Public
Structure Type Stucco
New Construction false
Construction Status Financing,Inspections
Schools
Elementary Schools Brooker-Hb
Middle Schools Burns-Hb
High Schools Bloomingdale-Hb
Others
Pets Allowed Yes
Senior Community No
Ownership Fee Simple
Membership Fee Required None
Special Listing Condition None
Read Less Info
Want to know what your home might be worth? Contact us for a FREE valuation!

Our team is ready to help you sell your home for the highest possible price ASAP

© 2025 My Florida Regional MLS DBA Stellar MLS. All Rights Reserved.
Bought with EZ CHOICE REALTY






