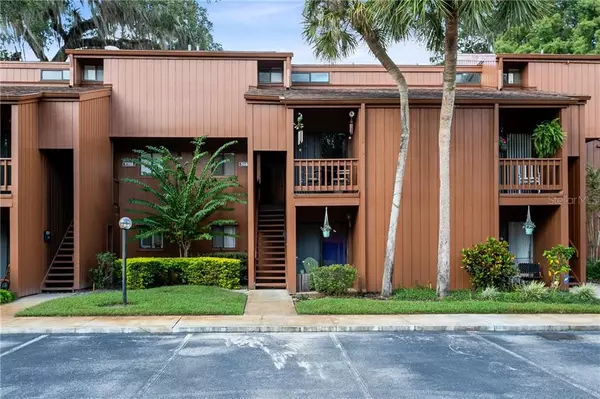$159,900
$159,900
For more information regarding the value of a property, please contact us for a free consultation.
3 Beds
2 Baths
1,278 SqFt
SOLD DATE : 11/20/2020
Key Details
Sold Price $159,900
Property Type Condo
Sub Type Condominium
Listing Status Sold
Purchase Type For Sale
Square Footage 1,278 sqft
Price per Sqft $125
Subdivision One Thousand Oaks Rep
MLS Listing ID O5902110
Sold Date 11/20/20
Bedrooms 3
Full Baths 2
HOA Fees $517/mo
HOA Y/N Yes
Year Built 1973
Annual Tax Amount $2,269
Lot Size 6,534 Sqft
Acres 0.15
Property Description
This charming town home is one of Orlando's best kept secrets! This home can be found in the gated community of One Thousand Oaks. Featuring two levels, TWO private balconies and no above neighbors, it's perfect for those who enjoy privacy and quiet. With new interior paint (2019), plumbing and electrical (Feb 2019) and new HVAC (Aug 2018) this home is move-in ready! The kitchen boasts new appliances (Aug 2018) and a breakfast bar overlooking the dining and living area making the open space ideal for entertaining. With plenty of windows and vaulted ceilings, tons of natural light fills the space to keep it light and bright, yet cozy. All bedrooms have vaulted ceilings which keep the space feeling open and inviting. You will also find updated bathrooms (Feb 2019) in the home along with smooth ceilings as the popcorn was removed in 2019. This wonderful home is conveniently located to SODO, Downtown Orlando and the 408 in addition to being within the desirable Blanker/Boone district. Schedule your showing today!!
Location
State FL
County Orange
Community One Thousand Oaks Rep
Zoning R-3B
Interior
Interior Features Open Floorplan, Vaulted Ceiling(s)
Heating Central
Cooling Central Air
Flooring Carpet, Vinyl
Fireplace false
Appliance Microwave, Range, Refrigerator
Exterior
Exterior Feature Sidewalk
Community Features Gated, Pool, Tennis Courts
Utilities Available Cable Available
Roof Type Shingle
Garage false
Private Pool No
Building
Story 2
Entry Level Two
Foundation Slab
Sewer Public Sewer
Water Public
Structure Type Wood Frame
New Construction false
Schools
Middle Schools Blankner School (K-8)
High Schools Boone High
Others
Pets Allowed Yes
HOA Fee Include Pool
Senior Community No
Ownership Fee Simple
Monthly Total Fees $517
Acceptable Financing Cash, Conventional
Membership Fee Required Required
Listing Terms Cash, Conventional
Special Listing Condition None
Read Less Info
Want to know what your home might be worth? Contact us for a FREE valuation!

Our team is ready to help you sell your home for the highest possible price ASAP

© 2024 My Florida Regional MLS DBA Stellar MLS. All Rights Reserved.
Bought with STELLAR NON-MEMBER OFFICE






