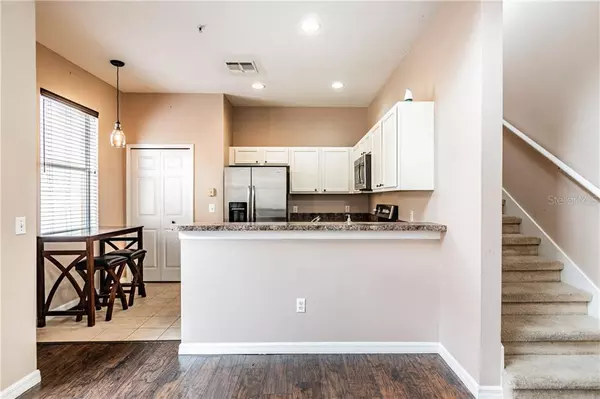$235,000
$245,000
4.1%For more information regarding the value of a property, please contact us for a free consultation.
3 Beds
3 Baths
1,984 SqFt
SOLD DATE : 12/18/2020
Key Details
Sold Price $235,000
Property Type Townhouse
Sub Type Townhouse
Listing Status Sold
Purchase Type For Sale
Square Footage 1,984 sqft
Price per Sqft $118
Subdivision Lee Vista Square E
MLS Listing ID O5905517
Sold Date 12/18/20
Bedrooms 3
Full Baths 2
Half Baths 1
Construction Status Appraisal,Financing,Inspections
HOA Fees $200/mo
HOA Y/N Yes
Year Built 2006
Annual Tax Amount $2,955
Lot Size 2,613 Sqft
Acres 0.06
Property Description
This 3 bedroom, 2.5 bath townhome is in the desirable Lee Vista Square gated community is price to SELL! Walk into the open floor plan which includes the living and dining areas. Tall, vaulted ceilings add to the openness of the layout. Next to the dinning room is the kitchen. Back door opens out to the fenced courtyard, perfect for entertaining! Two car garage adds great space for storage. Master bedroom with master bathroom located down stairs on the first floor, along with an additional half bath. The second floor includes two bedrooms and a full bathroom. Lee Vista Square offers a community swimming pool, basketball courts and a playground area. Location is key!! This home offers convenient access to Orlando International Airport, UCF, Valencia College, Medical City, shopping malls and restaurants. Just minutes away from S.R. 528 (Beachline to Cocoa), and S.R. 417 & S.R. 408 (Orlando's Beltway). Don't miss your opportunity to see this townhome today before it's too late!
Location
State FL
County Orange
Community Lee Vista Square E
Zoning PD/AN
Interior
Interior Features Ceiling Fans(s), Open Floorplan, Vaulted Ceiling(s), Walk-In Closet(s)
Heating Central
Cooling Central Air
Flooring Carpet, Laminate
Fireplace false
Appliance Dryer, Microwave, Range, Refrigerator, Washer
Laundry Upper Level
Exterior
Exterior Feature Fence, Sidewalk
Parking Features Driveway
Garage Spaces 2.0
Community Features Gated, Park, Playground, Pool
Utilities Available BB/HS Internet Available, Cable Available, Electricity Connected, Street Lights, Water Connected
Roof Type Shingle
Attached Garage false
Garage true
Private Pool No
Building
Entry Level Two
Foundation Slab
Lot Size Range 0 to less than 1/4
Sewer Public Sewer
Water Public
Structure Type Block
New Construction false
Construction Status Appraisal,Financing,Inspections
Schools
Elementary Schools Hidden Oaks Elem
Middle Schools Odyssey Middle
High Schools Colonial High
Others
Pets Allowed Yes
HOA Fee Include Pool,Maintenance Structure,Management,Other,Pest Control,Pool,Recreational Facilities
Senior Community No
Ownership Fee Simple
Monthly Total Fees $200
Acceptable Financing Cash, Conventional, FHA, VA Loan
Membership Fee Required Required
Listing Terms Cash, Conventional, FHA, VA Loan
Special Listing Condition None
Read Less Info
Want to know what your home might be worth? Contact us for a FREE valuation!

Our team is ready to help you sell your home for the highest possible price ASAP

© 2024 My Florida Regional MLS DBA Stellar MLS. All Rights Reserved.
Bought with WEMERT GROUP REALTY LLC






