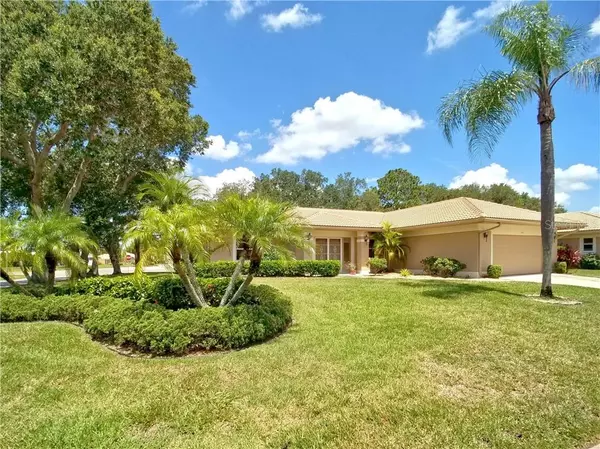$262,000
$269,900
2.9%For more information regarding the value of a property, please contact us for a free consultation.
2 Beds
2 Baths
1,722 SqFt
SOLD DATE : 08/06/2020
Key Details
Sold Price $262,000
Property Type Single Family Home
Sub Type Single Family Residence
Listing Status Sold
Purchase Type For Sale
Square Footage 1,722 sqft
Price per Sqft $152
Subdivision Willow Spgs
MLS Listing ID N6110826
Sold Date 08/06/20
Bedrooms 2
Full Baths 2
Construction Status Financing,Inspections
HOA Fees $191/qua
HOA Y/N Yes
Year Built 1989
Annual Tax Amount $2,876
Lot Size 0.260 Acres
Acres 0.26
Lot Dimensions 90x127
Property Description
Corner lot 2 Bed, 2 Bath Split Plan home with 2 Car attached Garage. Kitchen has Glass sliding door to the Large Screened Patio which is perfect for Relaxing, Grilling or Entertaining. Living Room and Master Bedroom also have Glass Sliding doors to Lanai. Master Bedroom has a Walk in Closet and Updated en-suite Master Bath with Duel Sinks and re-tiled Shower. Large Living Room has unlimited possibilities. Inside Laundry with Utility Sink. Dining area has wall cabinets and ample storage and glass sliding door to private landscaped covey. Roof Replaced in 2018. This is a true manicured home. HOA includes: Some exterior maintenance such as lawns and fertilization, tree trimming, the irrigation system, house painting and roof cleaning. Amenities include: heated Pool and Spa, Tennis Courts, a library and a fitness Room. This is a Must See.
Location
State FL
County Sarasota
Community Willow Spgs
Zoning RSF1
Rooms
Other Rooms Inside Utility
Interior
Interior Features Cathedral Ceiling(s), Ceiling Fans(s), Split Bedroom, Walk-In Closet(s), Window Treatments
Heating Central
Cooling Central Air
Flooring Carpet, Ceramic Tile, Laminate
Furnishings Negotiable
Fireplace false
Appliance Dishwasher, Dryer, Electric Water Heater, Microwave, Range, Refrigerator, Washer
Laundry Inside, Laundry Room
Exterior
Exterior Feature Hurricane Shutters, Irrigation System, Rain Gutters, Shade Shutter(s), Sliding Doors
Parking Features Garage Door Opener
Garage Spaces 2.0
Community Features Buyer Approval Required, Deed Restrictions, Park, Pool, Tennis Courts
Utilities Available Cable Connected, Electricity Connected, Public, Sewer Connected, Sprinkler Recycled, Underground Utilities
Amenities Available Basketball Court, Clubhouse, Fitness Center, Pool, Shuffleboard Court, Tennis Court(s)
Roof Type Tile
Attached Garage true
Garage true
Private Pool No
Building
Story 1
Entry Level One
Foundation Slab
Lot Size Range 1/4 Acre to 21779 Sq. Ft.
Sewer Public Sewer
Water Public
Structure Type Concrete,Stucco
New Construction false
Construction Status Financing,Inspections
Others
Pets Allowed Yes
HOA Fee Include Pool,Maintenance Structure,Maintenance Grounds,Management,Private Road
Senior Community No
Ownership Fee Simple
Monthly Total Fees $191
Membership Fee Required Required
Special Listing Condition None
Read Less Info
Want to know what your home might be worth? Contact us for a FREE valuation!

Our team is ready to help you sell your home for the highest possible price ASAP

© 2025 My Florida Regional MLS DBA Stellar MLS. All Rights Reserved.
Bought with PREMIER SOTHEBYS INTL REALTY






