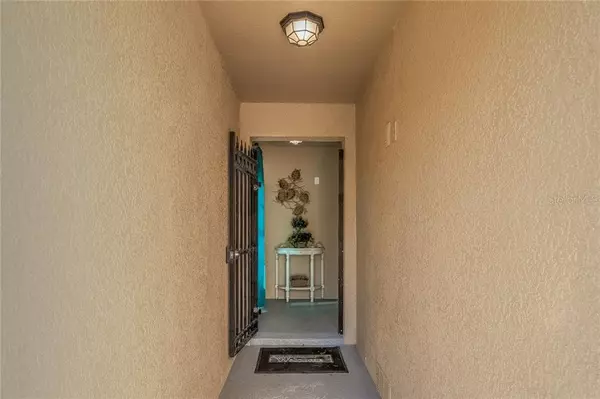$218,000
$224,900
3.1%For more information regarding the value of a property, please contact us for a free consultation.
3 Beds
3 Baths
1,710 SqFt
SOLD DATE : 01/15/2021
Key Details
Sold Price $218,000
Property Type Townhouse
Sub Type Townhouse
Listing Status Sold
Purchase Type For Sale
Square Footage 1,710 sqft
Price per Sqft $127
Subdivision Sea Forest Beach Club Twnhms
MLS Listing ID T3277446
Sold Date 01/15/21
Bedrooms 3
Full Baths 3
Construction Status Appraisal,Financing,Inspections
HOA Fees $200/mo
HOA Y/N Yes
Year Built 2006
Annual Tax Amount $3,546
Lot Size 1,306 Sqft
Acres 0.03
Property Description
SPACIOUS and BEAUTIFUL 2006 1710 SF 3 BR/3 BA TOWNHOME with PRIVATE PAVERED PATIO, OVERSIZED 1-Car GARAGE (354 SF) & PRIVATE ACCESS TO GULF HARBORS BEACH CLUB (on the Gulf) – plus TONS OF STORAGE ON EVERY FLOOR! GREAT location – tucked away in a quiet neighborhood, across from the on-site community pool & fitness center and 5-15 mins. from several adorable towns, beautiful parks, marinas and beaches. The perfect Florida lifestyle - so much to explore! To the left of the garage/brick paver driveway & extra guest parking, a wrought iron entrance door welcomes you into a lovely, covered breezeway with cute covered sitting area leading to LARGE PRIVATE BRICK PAVER PATIO. On the north side of the breezeway is a HUGE storage room with potential to open up to the patio area to add screened, covered outdoor space with bar/TV (!!). This FORMER BUILDER MODEL END UNIT offers an abundant amount of windows, allowing lots of natural light in along with beautiful views. OPEN FLOOR PLAN with KITCHEN OPEN TO FAMILY ROOM/DINING ROOM. Kitchen has large breakfast bar for guests to visit with the chef as they make appetizers and dinner and plentiful Corian countertops, RAISED-PANEL SOLID WOOD cabinets (mission style) with CROWN MOLDING and white appliances, making this townhome even more light & bright. Guest bedroom and FULL BATH are located on 2nd floor with family room/kitchen/din. rm. and LARGE STORAGE CLOSET. Upstairs are two master suites each with SPACIOUS WALK-IN CLOSETS and ENSUITE FULL BATHS. The larger master bedroom has beautiful decorative TREY ceiling and NEWLY-REMODELED bathroom with WALK-IN SHOWER (complete with high-end adjustable shower system, built-in bench & recessed shelving for toiletries), NEW DOUBLE VANITY w/GRANITE countertops/undermounted DOUBLE SINKS, new tile, lighting, mirrors, faucets and toilet (2018-$9,000). Also upstairs: laundry closet and another STORAGE CLOSET. OTHER UPGRADES IN PAST 3 YEARS: NEW HVAC-14-SEER 3.5-ton unit with UV light (2020-$9,559), Fresh paint in breezeway (2020-$900) & New lighting (entrance & lanai)/New ceiling fan-2nd floor BR (2018-$450). Townhome also comes with a TRANSFERRABLE HOME WARRANTY
(exp. 2/10/2023/$60 serv. fee call - orig. cost=$1,176). Low $200/mo. HOA fee includes access to the Gulf Harbors Beach Club (private/membership-only) on the GULF OF MEXICO with picturesque FLORIDA SUNSETS, covered picnic shelters, grills, showers/restrooms – plus 2 COMMUNITY POOLS (one is right across the street from this townhome!), FITNESS CENTER, private dog park, ext. ground maintenance, Escrow Reserve Fund, basic cable & trash removal. 5 mins. from adorable downtown New Port Richey with Cotee Brewing Co., many shops/restaurants – and home to Sims Park (PUBLIC BOAT RAMP, Christmas boat parade, Chasco Festival & more!). 15 minutes from historic Greek fishing village of Tarpon Springs with many waterfront restaurants and quaint shoppes near the sponge docks and antique shoppes in downtown Tarpon Springs. 7 mins. from Port Richey Walmart and other shoppes/restaurants. 10-20 mins. from Walmart, Home Depot/Lowe's, great restaurants and more. Launch a boat at Tarpon Springs marina (15 mins.) or beautiful Cotee River Park boat ramp (10 mins.) that leads to the Gulf. Explore the beauty and fun of this wonderful area and get in touch with nature and the water again!
Location
State FL
County Pasco
Community Sea Forest Beach Club Twnhms
Zoning REC
Interior
Interior Features Ceiling Fans(s), High Ceilings, Kitchen/Family Room Combo, Living Room/Dining Room Combo, Open Floorplan, Solid Surface Counters, Solid Wood Cabinets, Tray Ceiling(s)
Heating Heat Pump
Cooling Central Air
Flooring Carpet, Laminate, Tile
Fireplace false
Appliance Dishwasher, Disposal, Dryer, Electric Water Heater, Microwave, Range, Refrigerator, Washer
Laundry Inside, Laundry Closet, Upper Level
Exterior
Exterior Feature Lighting
Parking Features Driveway, Oversized
Garage Spaces 1.0
Fence Vinyl
Community Features Fitness Center, Gated, Pool
Utilities Available Cable Available, Cable Connected, Electricity Available, Phone Available, Public, Sewer Available, Sewer Connected, Street Lights, Water Available, Water Connected
Amenities Available Fitness Center, Gated, Pool
View Pool
Roof Type Tile
Porch Patio
Attached Garage true
Garage true
Private Pool No
Building
Lot Description Corner Lot, In County, Sidewalk, Paved
Story 2
Entry Level Three Or More
Foundation Slab
Lot Size Range 0 to less than 1/4
Sewer Public Sewer
Water Public
Architectural Style Florida
Structure Type Stucco,Wood Frame
New Construction false
Construction Status Appraisal,Financing,Inspections
Schools
Elementary Schools Richey Elementary-Po
Middle Schools Gulf Middle-Po
High Schools Gulf High-Po
Others
Pets Allowed Yes
HOA Fee Include Cable TV,Pool,Escrow Reserves Fund,Maintenance Structure,Maintenance Grounds,Maintenance,Trash
Senior Community No
Ownership Fee Simple
Monthly Total Fees $200
Membership Fee Required Required
Special Listing Condition None
Read Less Info
Want to know what your home might be worth? Contact us for a FREE valuation!

Our team is ready to help you sell your home for the highest possible price ASAP

© 2025 My Florida Regional MLS DBA Stellar MLS. All Rights Reserved.
Bought with FUTURE HOME REALTY INC






