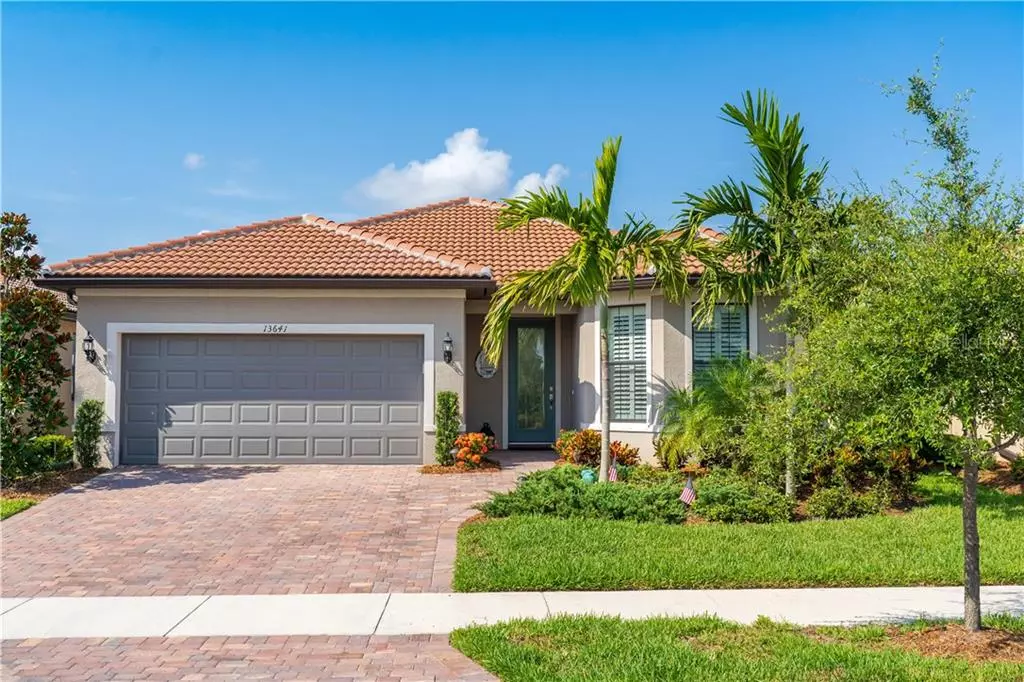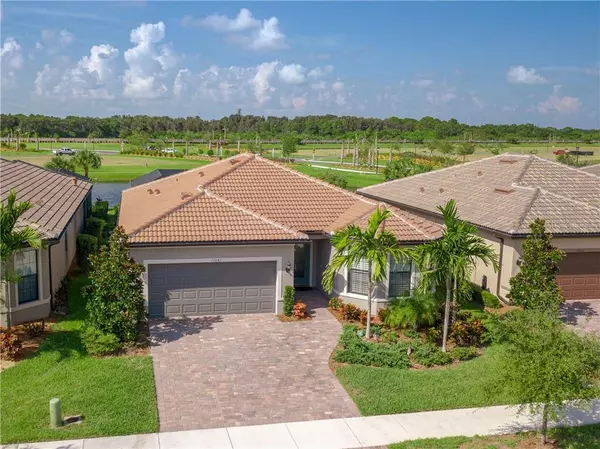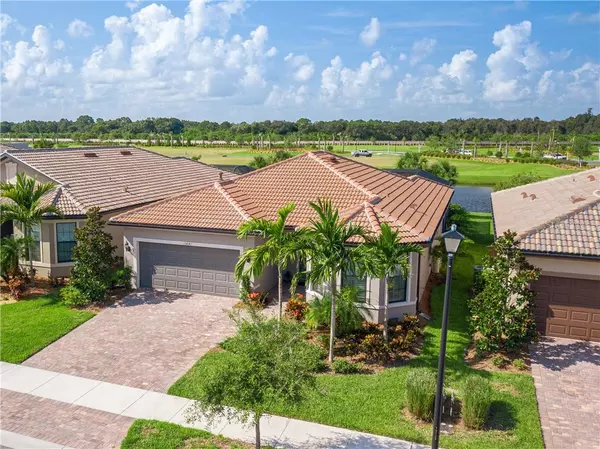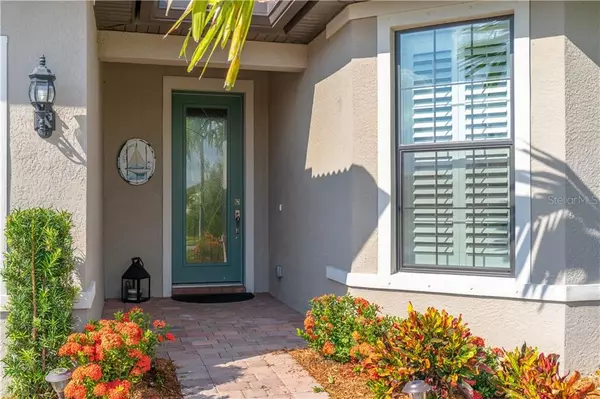$419,900
$419,900
For more information regarding the value of a property, please contact us for a free consultation.
2 Beds
2 Baths
1,641 SqFt
SOLD DATE : 08/26/2020
Key Details
Sold Price $419,900
Property Type Single Family Home
Sub Type Single Family Residence
Listing Status Sold
Purchase Type For Sale
Square Footage 1,641 sqft
Price per Sqft $255
Subdivision Islandwalk/West Vlgs Ph 4
MLS Listing ID N6111015
Sold Date 08/26/20
Bedrooms 2
Full Baths 2
HOA Fees $312/qua
HOA Y/N Yes
Year Built 2017
Annual Tax Amount $4,681
Lot Size 6,969 Sqft
Acres 0.16
Property Description
Highly sought after Abbeyville Model with a POOL in the amenity rich ISLANDWALK! You will notice no detail has been missed when designing this house and customizing it with after market finishing touches. From walking up to the house you will notice the CUSTOM FRONT DOOR WITH GLASS. Upon entering your eye is drawn to the rear of the home with the oversized CUSTOM SALT WATER HEATED POOL. There is a guest suite in the front that is light and bright with a bathroom with an upgraded vanity, granite and custom tile inlay. There is an OPTIONAL 3rd BEDROOM with glass french doors that the owner is utilizing as a den. The kitchen is a CHEF'S DREAM with LIGHT CABINETS, GRANITE, UPDATED SS APPLIANCES, PULL OUT DRAWERS, PANTRY AND LARGE ISLAND. CROWN MOLDING & PLANTATION SHUTTERS throughout. There is an eat in area right off the kitchen that overlooks the large CUSTOM LANAI and POOL. The living room/ kitchen, dining room combo is great for entertaining. LIGHT AND BRIGHT throughout. The inside laundry room has additional cabinets and storage. The master suite overlooks the WATER VIEW, a tray ceiling with crown molding, large double vanity with granite, linen closet, and master closet! Looking to enjoy your winters in Florida? Look no further - this one has an ENORMOUS lanai with custom pool. The owners spared no expense when creating the perfect outdoor oasis. Some additional upgrades inside include: lighting and fans throughout, crown molding, additional can lighting, upgraded flooring throughout the main living area, additional storage in the garage, and water softener. Some of the many upgrades they chose outside are: STORM SMART SHUTTERS, mounted TV with Cable outside, and an additional awning for shade while eating or relaxing. The pool comes with a smart control to utilize the multiple color lights, temperature, and pool equipment. The pool itself has additional stairs that are 6" (less steep) for easy access getting into and out of the pool. There is also a raised shelf in the back that has a water feature. Additional lighting was added both inside the cage as well as to highlight the upgraded landscaping. Islandwalk is maintenance free! Lawn cutting, mulching, weeding and plant/bush trimming is all taken care of! Islandwalk is a very active community- complete with TWO full time activity directors, every club you can imagine, 2 community centers, 3 pools, 2 fitness centers, pickle ball courts, tennis courts, shuffleboard, hot tub, entertainment center, outdoor concert area, & dog park! Low HOA and CDD.
Location
State FL
County Sarasota
Community Islandwalk/West Vlgs Ph 4
Zoning V
Rooms
Other Rooms Den/Library/Office
Interior
Interior Features Ceiling Fans(s), Crown Molding, Eat-in Kitchen, In Wall Pest System, Kitchen/Family Room Combo, Open Floorplan, Solid Surface Counters, Solid Wood Cabinets, Split Bedroom, Tray Ceiling(s), Walk-In Closet(s), Window Treatments
Heating Electric
Cooling Central Air
Flooring Carpet, Tile
Fireplace false
Appliance Dishwasher, Disposal, Dryer, Electric Water Heater, Microwave, Range, Refrigerator, Washer, Water Softener
Laundry Inside
Exterior
Exterior Feature Awning(s), Hurricane Shutters, Irrigation System, Lighting, Rain Gutters, Sidewalk, Sliding Doors
Garage Spaces 2.0
Pool Child Safety Fence, In Ground, Lighting, Salt Water, Screen Enclosure
Community Features Buyer Approval Required, Deed Restrictions, Fitness Center, Gated, Golf Carts OK, Irrigation-Reclaimed Water, Pool, Sidewalks
Utilities Available Cable Connected, Public
Amenities Available Basketball Court, Cable TV, Clubhouse, Fence Restrictions, Fitness Center, Gated, Lobby Key Required, Maintenance, Pickleball Court(s), Playground, Pool, Recreation Facilities, Security, Shuffleboard Court, Spa/Hot Tub, Tennis Court(s)
View Y/N 1
View Water
Roof Type Tile
Attached Garage true
Garage true
Private Pool Yes
Building
Entry Level One
Foundation Slab
Lot Size Range Up to 10,889 Sq. Ft.
Builder Name DiVosta
Sewer Public Sewer
Water Public
Structure Type Block,Stucco
New Construction false
Schools
Elementary Schools Taylor Ranch Elementary
Middle Schools Venice Area Middle
High Schools Venice Senior High
Others
Pets Allowed Yes
HOA Fee Include 24-Hour Guard,Cable TV,Pool,Escrow Reserves Fund,Maintenance Grounds,Pool,Private Road,Recreational Facilities
Senior Community No
Ownership Fee Simple
Monthly Total Fees $312
Acceptable Financing Cash, Conventional, FHA, VA Loan
Membership Fee Required Required
Listing Terms Cash, Conventional, FHA, VA Loan
Special Listing Condition None
Read Less Info
Want to know what your home might be worth? Contact us for a FREE valuation!

Our team is ready to help you sell your home for the highest possible price ASAP

© 2024 My Florida Regional MLS DBA Stellar MLS. All Rights Reserved.
Bought with WEST VILLAGES REALTY LLC






