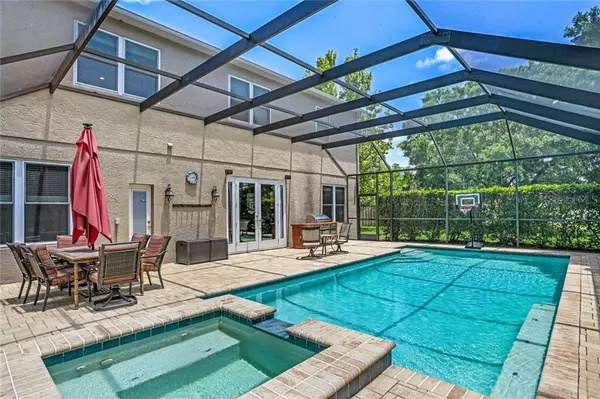$477,500
$499,900
4.5%For more information regarding the value of a property, please contact us for a free consultation.
5 Beds
3 Baths
3,750 SqFt
SOLD DATE : 11/30/2020
Key Details
Sold Price $477,500
Property Type Single Family Home
Sub Type Single Family Residence
Listing Status Sold
Purchase Type For Sale
Square Footage 3,750 sqft
Price per Sqft $127
Subdivision Oakstead Prcl 06 Unit 01 Prcl 07
MLS Listing ID W7824704
Sold Date 11/30/20
Bedrooms 5
Full Baths 3
Construction Status Financing,Inspections
HOA Fees $5/ann
HOA Y/N Yes
Year Built 2003
Annual Tax Amount $5,388
Lot Size 0.300 Acres
Acres 0.3
Property Description
PRICE REDUCED!! NEWLY PAINTED THROUGHOUT! Welcome to this 5 Bedroom and 3 bath, 3 Car Garage Home "ON CONSERVATION WITH HEATED POOL AND SPA" Located on a cul-d-sac in the Gated Community of OAKSTEAD. First level has 2 Dinning areas, over-sized Family Room with French Doors, Guest Bedroom on first level with Pool Bath. Kitchen has all stainless steel appliances including Double Oven Gas Range. Laundry room complete with Front Load Washer and Dryer and a Utility sink. Master bedroom has a retreat can be used for office, nursery or work out room. 2 huge walk in closets, very large bathroom with double sinks, block glass shower and over sized Garden tub with Jets. Bonus room upstairs can be used as a Theater room or play room with a built in computer desk area. upgraded Fans and light fixtures , Plantation shutters in all front windows. Security system. Windows have been "Replaced". Both A/C Units replaced in 2017.. Walk out to the beautiful "POOL and Spa that has paved decking overlooking conservation. Pool Pump has been replaced. The Oakstead Community offers clubhouse with activities, pool, fitness room and Tennis courts and a highly desired school district.
Location
State FL
County Pasco
Community Oakstead Prcl 06 Unit 01 Prcl 07
Zoning MPUD
Rooms
Other Rooms Bonus Room, Breakfast Room Separate, Family Room, Formal Dining Room Separate, Formal Living Room Separate, Inside Utility
Interior
Interior Features Ceiling Fans(s), Crown Molding, Eat-in Kitchen, High Ceilings, Solid Wood Cabinets, Split Bedroom, Walk-In Closet(s), Window Treatments
Heating Central, Electric, Zoned
Cooling Central Air, Zoned
Flooring Carpet, Ceramic Tile, Hardwood
Fireplace false
Appliance Dishwasher, Disposal, Dryer, Electric Water Heater, Microwave, Range, Refrigerator, Washer
Laundry Laundry Room
Exterior
Exterior Feature French Doors, Irrigation System, Rain Gutters, Sprinkler Metered
Parking Features Driveway, Garage Door Opener
Garage Spaces 3.0
Pool Gunite, Heated, In Ground, Screen Enclosure
Community Features Deed Restrictions, Fitness Center, Gated, Playground, Pool, Tennis Courts
Utilities Available Cable Available, Cable Connected, Electricity Connected, Fire Hydrant, Natural Gas Connected, Public, Sprinkler Meter, Street Lights, Water Connected
Amenities Available Clubhouse, Gated, Playground, Pool, Tennis Court(s)
View Trees/Woods
Roof Type Shingle
Attached Garage true
Garage true
Private Pool Yes
Building
Lot Description Conservation Area, Cul-De-Sac
Story 2
Entry Level Two
Foundation Slab
Lot Size Range 1/4 to less than 1/2
Sewer Public Sewer
Water Public
Structure Type Stucco
New Construction false
Construction Status Financing,Inspections
Schools
Elementary Schools Oakstead Elementary-Po
Middle Schools Charles S. Rushe Middle-Po
High Schools Sunlake High School-Po
Others
Pets Allowed Yes
HOA Fee Include Pool,Recreational Facilities
Senior Community No
Ownership Fee Simple
Monthly Total Fees $5
Acceptable Financing Cash, Conventional, FHA, VA Loan
Membership Fee Required Required
Listing Terms Cash, Conventional, FHA, VA Loan
Num of Pet 3
Special Listing Condition None
Read Less Info
Want to know what your home might be worth? Contact us for a FREE valuation!

Our team is ready to help you sell your home for the highest possible price ASAP

© 2024 My Florida Regional MLS DBA Stellar MLS. All Rights Reserved.
Bought with CHARLES RUTENBERG REALTY INC






