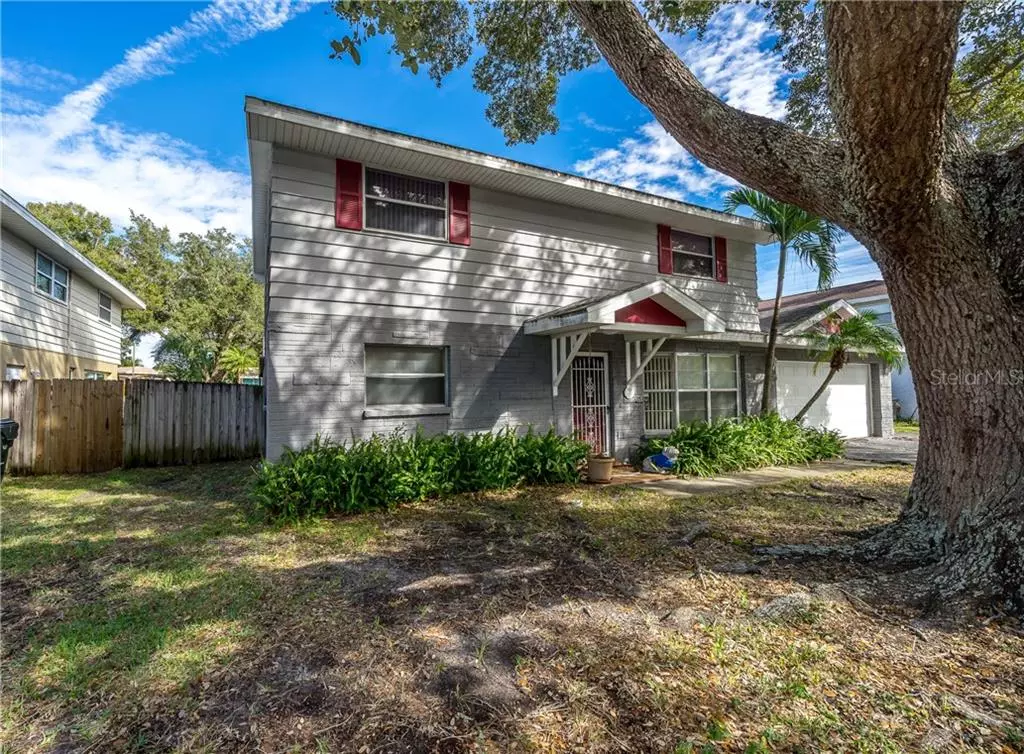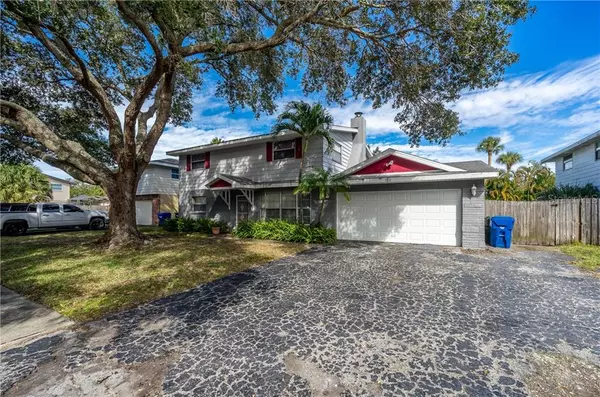$315,000
$339,600
7.2%For more information regarding the value of a property, please contact us for a free consultation.
4 Beds
2 Baths
1,818 SqFt
SOLD DATE : 03/08/2021
Key Details
Sold Price $315,000
Property Type Single Family Home
Sub Type Single Family Residence
Listing Status Sold
Purchase Type For Sale
Square Footage 1,818 sqft
Price per Sqft $173
Subdivision Newport Unit 11
MLS Listing ID U8106609
Sold Date 03/08/21
Bedrooms 4
Full Baths 2
Construction Status Appraisal,Financing,Inspections
HOA Y/N No
Year Built 1973
Annual Tax Amount $4,299
Lot Size 7,840 Sqft
Acres 0.18
Lot Dimensions 70x115
Property Description
Solid home with good bones, seller has occupied the home for 32 years but needs updating. This Northern Style 4-bedroom, 2 bath, two story Colonial pool home has endless possibilities. Main bath on second floor is shared by all 4-bedrooms, master bedroom does not have an on-suite. The first floor has a bonus room which can be used as an office or additional TV room. The seller boast that the yard is extremely large and surrounds a ginormous heated swimming pool. When you walk through the French doors you are amazed about the size of the covered porch. With a new gas water heater and new garage door replaced in 2019 and the AC and gas furnace replaced 4 years ago the new buyers will love the low power and gas bills. Lay around the wood burning fireplace on our few chilly nights. All bedrooms have ceiling fans, and the heated pool is natural gas. Enjoy your oversized two car garage. Close to restaurants, malls, beaches and if you like to travel the Tampa International Airport. Make this your home today.!
Location
State FL
County Pinellas
Community Newport Unit 11
Interior
Interior Features Ceiling Fans(s), Eat-in Kitchen, Solid Surface Counters, Solid Wood Cabinets, Split Bedroom, Window Treatments
Heating Central, Electric, Natural Gas
Cooling Central Air
Flooring Carpet, Ceramic Tile, Parquet
Fireplace true
Appliance Cooktop, Dishwasher, Disposal, Dryer, Gas Water Heater, Ice Maker, Microwave, Range, Refrigerator, Washer
Exterior
Exterior Feature Fence, French Doors, Lighting, Rain Gutters, Sidewalk
Garage Spaces 2.0
Pool Heated, In Ground, Screen Enclosure
Utilities Available Cable Available, Cable Connected, Electricity Available, Electricity Connected, Fire Hydrant, Natural Gas Available, Natural Gas Connected, Phone Available, Public, Sewer Available, Sewer Connected, Street Lights, Underground Utilities, Water Available
Roof Type Shingle
Attached Garage true
Garage true
Private Pool Yes
Building
Story 2
Entry Level Two
Foundation Slab
Lot Size Range 0 to less than 1/4
Sewer Public Sewer
Water Public
Structure Type Block,Wood Frame
New Construction false
Construction Status Appraisal,Financing,Inspections
Others
Pets Allowed Yes
Senior Community No
Ownership Fee Simple
Acceptable Financing Cash, Conventional
Listing Terms Cash, Conventional
Special Listing Condition None
Read Less Info
Want to know what your home might be worth? Contact us for a FREE valuation!

Our team is ready to help you sell your home for the highest possible price ASAP

© 2025 My Florida Regional MLS DBA Stellar MLS. All Rights Reserved.
Bought with CHARLES RUTENBERG REALTY INC






