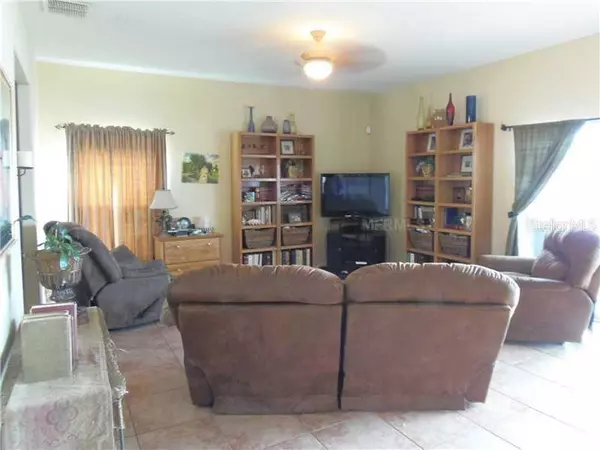$359,900
$359,900
For more information regarding the value of a property, please contact us for a free consultation.
5 Beds
3 Baths
3,914 SqFt
SOLD DATE : 04/30/2021
Key Details
Sold Price $359,900
Property Type Single Family Home
Sub Type Single Family Residence
Listing Status Sold
Purchase Type For Sale
Square Footage 3,914 sqft
Price per Sqft $91
Subdivision Stoneybrook Unit 10
MLS Listing ID O5127896
Sold Date 04/30/21
Bedrooms 5
Full Baths 3
HOA Fees $138/qua
HOA Y/N Yes
Year Built 2003
Annual Tax Amount $3,710
Lot Size 7,405 Sqft
Acres 0.17
Property Description
Amazing Family Home...Great Water View...Gated Golf Community..Finally a Beautiful 2 story Waterfront home in Stoneybrook East.. This Grande Brighton floor plan is all about space. From the Grand staircase that greets you at the front door to the Kitchen with a Center island and Breakfast bar. Ceramic tile throughout the first floor of this home gives a feeling of uniformity and spaciousness.. Relax in your Master retreat or sit and read in your sitting area. Invite your friends to your 20x21 game room..Begin and end your day with a cup of coffee or a glass of wine on the lovely screened lanai facing the peacefulness of the pond and wildlife. Stoneybrook is the premier community on the east side of town which features a golf club, fitness center, tennis courts, community pool, walking and biking trails and manned gates.. This is your opportunity to have the home of your dreams..
Location
State FL
County Orange
Community Stoneybrook Unit 10
Zoning P-D
Rooms
Other Rooms Bonus Room, Den/Library/Office, Family Room, Inside Utility
Interior
Interior Features Ceiling Fans(s), Eat-in Kitchen, Kitchen/Family Room Combo, Living Room/Dining Room Combo, Open Floorplan, Walk-In Closet(s)
Heating Central, Electric
Cooling Central Air
Flooring Carpet, Ceramic Tile
Fireplace false
Appliance Dishwasher, Disposal, Microwave, Range
Exterior
Exterior Feature Sliding Doors
Parking Features Garage Door Opener
Garage Spaces 2.0
Pool Indoor
Community Features Deed Restrictions, Fitness Center, Gated, Golf, Park, Playground, Pool, Tennis Courts
Utilities Available Cable Available, Public
Amenities Available Fitness Center, Gated, Park, Playground, Recreation Facilities, Tennis Court(s)
Roof Type Shingle
Porch Covered, Deck, Patio, Porch
Attached Garage true
Garage true
Private Pool No
Building
Lot Description Sidewalk, Paved, Private
Entry Level Two
Foundation Slab
Lot Size Range 0 to less than 1/4
Architectural Style Colonial
Structure Type Block,Wood Frame
New Construction false
Schools
Elementary Schools Stone Lake Elem
Middle Schools Avalon Middle
High Schools Timber Creek High
Others
Pets Allowed Yes
HOA Fee Include Cable TV,Internet
Ownership Fee Simple
Monthly Total Fees $138
Acceptable Financing Cash, Conventional, FHA, VA Loan
Membership Fee Required Required
Listing Terms Cash, Conventional, FHA, VA Loan
Special Listing Condition None
Read Less Info
Want to know what your home might be worth? Contact us for a FREE valuation!

Our team is ready to help you sell your home for the highest possible price ASAP

© 2024 My Florida Regional MLS DBA Stellar MLS. All Rights Reserved.






