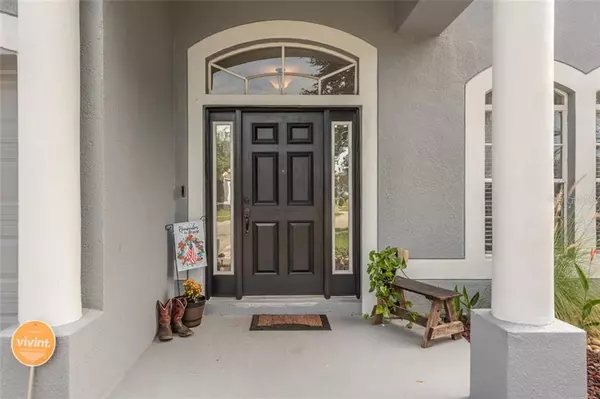$255,000
$249,999
2.0%For more information regarding the value of a property, please contact us for a free consultation.
4 Beds
3 Baths
1,989 SqFt
SOLD DATE : 09/14/2020
Key Details
Sold Price $255,000
Property Type Single Family Home
Sub Type Single Family Residence
Listing Status Sold
Purchase Type For Sale
Square Footage 1,989 sqft
Price per Sqft $128
Subdivision Meadowbrooke At Summerfield Un
MLS Listing ID T3256233
Sold Date 09/14/20
Bedrooms 4
Full Baths 2
Half Baths 1
HOA Fees $37/qua
HOA Y/N Yes
Year Built 2004
Annual Tax Amount $3,256
Lot Size 10,890 Sqft
Acres 0.25
Lot Dimensions 77.98x138
Property Description
HUGE YARD - NO CDD - EXTENDED SCREENED IN LANAI - NEW FLOORING IN BEDROOMS - NO REAR NEIGHBORS - This Charming well maintained 4 bedroom and 2.5 bath home is situated on an oversized fenced lot. New fence installed summer 2019. The tiled foyer opens to the spacious living/dining room with plenty of natural light. Eat-in bar kitchen has 42 inch cabinetry, recess lighting and closet pantry. The split floor plan has a private 4th bedroom. Beautiful master includes wood laminate flooring, garden tub, his and her vanities and a walk-in closet. Summerfield has a Community Center with 2 pools, and indoor basketball gym, fitness rooms with weights, elliptical machines, stationary bikes, treadmill, tennis courts, a volleyball court and a playground. A new event center and 2 dog parks are coming soon. Summerfield Crossing Golf Club is open to members and non-member and the restaurant is open to the public. Conveniently located near schools, hospital, shopping with easy access to I-75.
Location
State FL
County Hillsborough
Community Meadowbrooke At Summerfield Un
Zoning PD
Interior
Interior Features Ceiling Fans(s), Kitchen/Family Room Combo, Living Room/Dining Room Combo, Walk-In Closet(s)
Heating Central
Cooling Central Air
Flooring Ceramic Tile, Laminate
Fireplace false
Appliance Dishwasher, Microwave, Range, Refrigerator
Exterior
Exterior Feature Fence, Sidewalk, Sliding Doors
Garage Spaces 2.0
Community Features Fitness Center, Playground, Pool, Sidewalks, Tennis Courts
Utilities Available Cable Available, Cable Connected, Electricity Available, Electricity Connected
Amenities Available Clubhouse, Fitness Center, Park, Playground, Pool, Tennis Court(s)
Roof Type Shingle
Attached Garage true
Garage true
Private Pool No
Building
Story 1
Entry Level One
Foundation Slab
Lot Size Range 1/4 Acre to 21779 Sq. Ft.
Sewer Public Sewer
Water Public
Structure Type Block,Stucco
New Construction false
Schools
Elementary Schools Summerfield-Hb
Middle Schools Eisenhower-Hb
High Schools East Bay-Hb
Others
Pets Allowed Yes
HOA Fee Include Pool
Senior Community No
Ownership Fee Simple
Monthly Total Fees $37
Acceptable Financing Cash, Conventional, FHA, VA Loan
Membership Fee Required Required
Listing Terms Cash, Conventional, FHA, VA Loan
Special Listing Condition None
Read Less Info
Want to know what your home might be worth? Contact us for a FREE valuation!

Our team is ready to help you sell your home for the highest possible price ASAP

© 2025 My Florida Regional MLS DBA Stellar MLS. All Rights Reserved.
Bought with THE PROPERTY PROS REAL ESTATE






