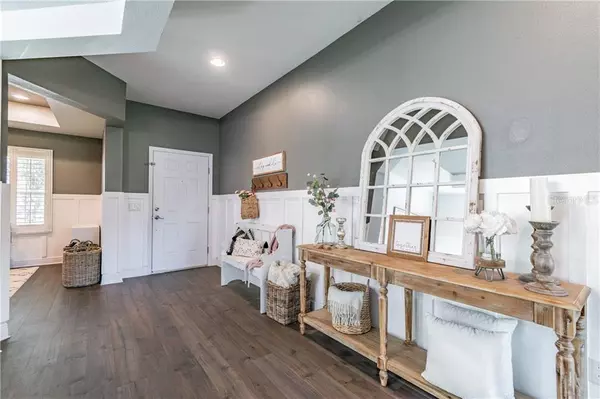$400,000
$399,900
For more information regarding the value of a property, please contact us for a free consultation.
5 Beds
3 Baths
3,492 SqFt
SOLD DATE : 10/13/2020
Key Details
Sold Price $400,000
Property Type Single Family Home
Sub Type Single Family Residence
Listing Status Sold
Purchase Type For Sale
Square Footage 3,492 sqft
Price per Sqft $114
Subdivision Basset Creek Estates Ph 2A
MLS Listing ID T3259990
Sold Date 10/13/20
Bedrooms 5
Full Baths 3
Construction Status Inspections
HOA Fees $24/mo
HOA Y/N Yes
Year Built 2014
Annual Tax Amount $7,695
Lot Size 7,840 Sqft
Acres 0.18
Property Description
Welcome to this Beautiful, Light and Bright, Energy Efficient Meritage Home! Inside this "Model Like" Home you will Find 5 Bedrooms and 3 Full Bathrooms PLUS a Den and Bonus Room. Downstairs Offers Gorgeous Hard Wood Floors Throughout, with the Den, Guest Bedroom and Full Bathroom. You will also find a Dining Room that offers a Pass Through to the Kitchen with the Butler's Pantry. The Amazing Kitchen Features Granite Counter Tops, Solid Wood Cabinets and Subway Tile Back Splash. Along with a Custom Island, Stainless Steel Appliances, Double Ovens, and a Built In Breakfast Nook. The Sliding Glass Doors will lead you to the Oversized Lanai and Fully Fenced in Backyard with Pond View. The Family Room is Open to the Kitchen and Features a SHIP LAP WALL with plenty of space for all your guests. Upstairs you will Find the Additional 4 Bedrooms, including the Master Suite, with Walk In Closet, 2nd Bathroom, Laundry Room with Built in Organizers, and Huge Bonus Room, with Endless Possibilities! This Home is Located in the Basset Creek Community at K Bar Ranch. Close to Shopping Malls, Hospitals, Bowling Alley and so Much More! The Home is also zoned in an A Rated School District. Call Today to Schedule Your Showing!
Location
State FL
County Hillsborough
Community Basset Creek Estates Ph 2A
Zoning PD-A
Interior
Interior Features Eat-in Kitchen, Open Floorplan, Split Bedroom, Stone Counters, Walk-In Closet(s)
Heating Central
Cooling Central Air
Flooring Carpet, Tile, Wood
Fireplace false
Appliance Cooktop, Dishwasher, Electric Water Heater, Exhaust Fan, Range, Refrigerator
Laundry Inside, Laundry Room, Upper Level
Exterior
Exterior Feature Fence, Sliding Doors
Garage Spaces 2.0
Fence Vinyl
Utilities Available Cable Available, Cable Connected, Fiber Optics
Amenities Available Playground, Pool
View Y/N 1
View Water
Roof Type Shingle
Porch Covered, Patio, Rear Porch
Attached Garage true
Garage true
Private Pool No
Building
Lot Description Sidewalk
Entry Level Two
Foundation Slab
Lot Size Range 0 to less than 1/4
Builder Name Meritage Homes
Sewer Public Sewer
Water Public
Architectural Style Traditional
Structure Type Block,Stucco,Wood Frame
New Construction false
Construction Status Inspections
Schools
Elementary Schools Pride-Hb
Middle Schools Benito-Hb
High Schools Wharton-Hb
Others
Pets Allowed Yes
HOA Fee Include Pool,Maintenance Grounds,Pool
Senior Community No
Ownership Fee Simple
Monthly Total Fees $24
Acceptable Financing Cash, Conventional, FHA, VA Loan
Membership Fee Required Required
Listing Terms Cash, Conventional, FHA, VA Loan
Special Listing Condition None
Read Less Info
Want to know what your home might be worth? Contact us for a FREE valuation!

Our team is ready to help you sell your home for the highest possible price ASAP

© 2024 My Florida Regional MLS DBA Stellar MLS. All Rights Reserved.
Bought with LUXURY & BEACH REALTY INC






