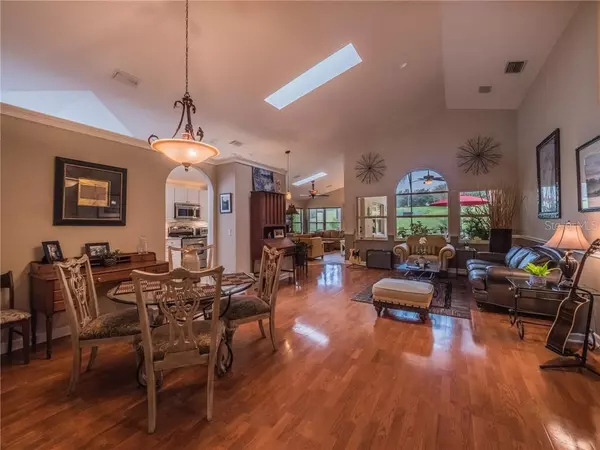$360,000
$359,900
For more information regarding the value of a property, please contact us for a free consultation.
3 Beds
2 Baths
1,766 SqFt
SOLD DATE : 02/26/2021
Key Details
Sold Price $360,000
Property Type Single Family Home
Sub Type Single Family Residence
Listing Status Sold
Purchase Type For Sale
Square Footage 1,766 sqft
Price per Sqft $203
Subdivision Hawksnest
MLS Listing ID O5910069
Sold Date 02/26/21
Bedrooms 3
Full Baths 2
HOA Fees $195/mo
HOA Y/N Yes
Year Built 1993
Annual Tax Amount $3,189
Lot Size 8,276 Sqft
Acres 0.19
Property Description
Spectacular GOLF FRONT located on the 11th Fairway of Metro West Golf Course. Builders personal residence features recent updates with high finishes for todays consumer desires. Spacious 3BR, 2BA offers stunning golf course views. The decorative carved wood front door makes a statement as you enter the home. Soaring ceilings with skylights provides lots of natural light. Well designed for entertaining, main living spaces with hard surface wood and tile floors provided ease of care and maintenance. Recently updated kitchen with Quartz Counters, undermount sink, decorative backsplash plus full Stainless appliance package. Outdoor living space from the Family Room and Master Bedroom to the expanded lanai with additional seating, expansive views, extensive pavers and inground spa. You love the finishes in the fully updated master bath! Other upgrades include: Lighting, Fans and bath fixtures, Plantation Shutters, Molding and Trims, Custom Book Shelves in the designated Office/Study, Repipe, Pavers front walkway, Subway Tile & Glass Shower Door Second bath. The cul-de-sac and surrounding area locale are ideal! Lawn maintenance included in the monthly HOA. Convenient to all the major roads, shopping, and area restaurants. This is a definite must see home!
Location
State FL
County Orange
Community Hawksnest
Zoning R-3A
Interior
Interior Features Cathedral Ceiling(s), Ceiling Fans(s), High Ceilings, Kitchen/Family Room Combo, Living Room/Dining Room Combo, Skylight(s)
Heating Heat Pump
Cooling Central Air
Flooring Carpet, Tile, Wood
Fireplace false
Appliance Dishwasher, Disposal, Dryer, Electric Water Heater, Microwave, Range, Refrigerator, Washer
Laundry Inside, In Kitchen
Exterior
Exterior Feature Irrigation System, Lighting, Rain Gutters
Parking Features Garage Door Opener
Garage Spaces 2.0
Community Features Golf
Utilities Available Cable Connected, Public, Street Lights
View Golf Course
Roof Type Tile
Porch Covered, Enclosed, Screened
Attached Garage true
Garage true
Private Pool No
Building
Lot Description Sidewalk
Story 1
Entry Level One
Foundation Slab
Lot Size Range 0 to less than 1/4
Sewer Public Sewer
Water Public
Architectural Style Florida
Structure Type Block,Stucco
New Construction false
Others
Pets Allowed Yes
HOA Fee Include Maintenance Grounds
Senior Community No
Ownership Fee Simple
Monthly Total Fees $195
Acceptable Financing Cash, Conventional, FHA, VA Loan
Membership Fee Required Required
Listing Terms Cash, Conventional, FHA, VA Loan
Num of Pet 2
Special Listing Condition None
Read Less Info
Want to know what your home might be worth? Contact us for a FREE valuation!

Our team is ready to help you sell your home for the highest possible price ASAP

© 2024 My Florida Regional MLS DBA Stellar MLS. All Rights Reserved.
Bought with WATSON REALTY CORP






