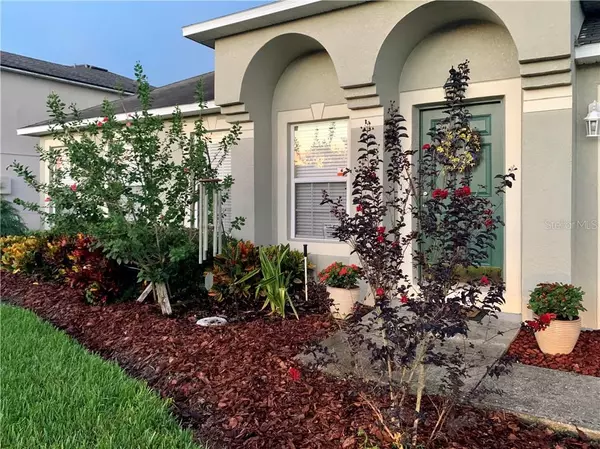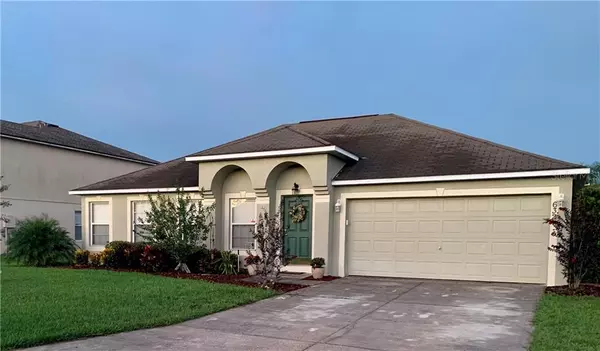$217,900
$223,900
2.7%For more information regarding the value of a property, please contact us for a free consultation.
4 Beds
2 Baths
2,128 SqFt
SOLD DATE : 10/13/2020
Key Details
Sold Price $217,900
Property Type Single Family Home
Sub Type Single Family Residence
Listing Status Sold
Purchase Type For Sale
Square Footage 2,128 sqft
Price per Sqft $102
Subdivision Sun Ridge Village Ph 01
MLS Listing ID P4912096
Sold Date 10/13/20
Bedrooms 4
Full Baths 2
Construction Status Financing
HOA Fees $13/ann
HOA Y/N Yes
Year Built 2005
Annual Tax Amount $1,277
Lot Size 8,712 Sqft
Acres 0.2
Property Description
Beautifully maintained 4-bedroom 2-bath home with over 2100 sq. ft. of heated living space and 2-car garage! This newly updated split bedroom plan offers maximum privacy with the master suite offset from the three additional spacious bedrooms and additional bath. Enjoy two living areas with a large living room and ample sized family room located adjacent to the kitchen and dining areas. The kitchen offers stainless steel appliances, dual sinks, cabinets with pull-out shelving, and plenty of counter space for meal prep. The French doors lead you to a massive 12X20 aluminum screened patio with dual lighted ceiling fans! Watch the sun rise while sipping coffee from the back patio or spend the day relaxing in the 26' above ground swimming pool with fully fenced backyard. Special additions to this home include a household water softener and filtration system with additional reverse osmosis filter under the kitchen sink, French doors with blinds built into the glass, in-wall pest control system, lawn irrigation system, installed pull down attic step-ladder for easy storage access, and re-freshened landscape. USDA loan eligible! Extremely LOW HOA! A must see!
Location
State FL
County Polk
Community Sun Ridge Village Ph 01
Rooms
Other Rooms Attic, Family Room, Inside Utility
Interior
Interior Features Ceiling Fans(s), In Wall Pest System, Solid Surface Counters, Solid Wood Cabinets, Walk-In Closet(s)
Heating Central, Electric
Cooling Central Air
Flooring Ceramic Tile, Laminate
Fireplace false
Appliance Dishwasher, Dryer, Kitchen Reverse Osmosis System, Microwave, Range, Refrigerator, Water Filtration System
Laundry Laundry Closet
Exterior
Exterior Feature Fence, Irrigation System
Garage Spaces 2.0
Fence Vinyl
Pool Above Ground, Vinyl
Utilities Available Cable Available, Phone Available, Sprinkler Meter, Street Lights
Roof Type Shingle
Porch Covered, Enclosed, Patio
Attached Garage true
Garage true
Private Pool Yes
Building
Entry Level One
Foundation Slab
Lot Size Range 0 to less than 1/4
Sewer Public Sewer
Water Public
Architectural Style Traditional
Structure Type Block,Stucco
New Construction false
Construction Status Financing
Schools
Elementary Schools Eagle Lake Elem
Middle Schools Westwood Middle
High Schools Lake Region High
Others
Pets Allowed Yes
Senior Community No
Ownership Fee Simple
Monthly Total Fees $13
Acceptable Financing Conventional, FHA, USDA Loan, VA Loan
Membership Fee Required Required
Listing Terms Conventional, FHA, USDA Loan, VA Loan
Special Listing Condition None
Read Less Info
Want to know what your home might be worth? Contact us for a FREE valuation!

Our team is ready to help you sell your home for the highest possible price ASAP

© 2025 My Florida Regional MLS DBA Stellar MLS. All Rights Reserved.
Bought with LOCKHART & ASSOCIATES INC






