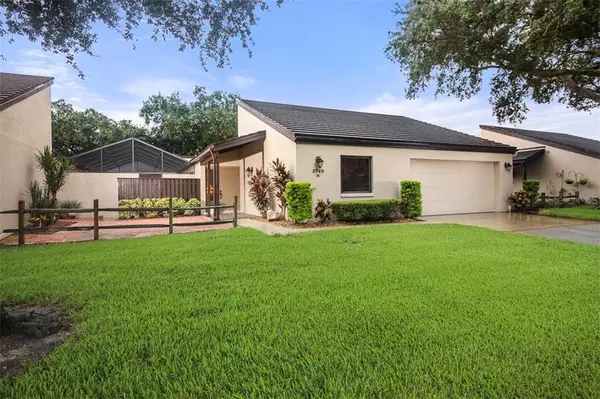$274,900
$274,900
For more information regarding the value of a property, please contact us for a free consultation.
2 Beds
2 Baths
1,630 SqFt
SOLD DATE : 10/19/2020
Key Details
Sold Price $274,900
Property Type Single Family Home
Sub Type Single Family Residence
Listing Status Sold
Purchase Type For Sale
Square Footage 1,630 sqft
Price per Sqft $168
Subdivision Glen Oaks Manor Homes Ph 1
MLS Listing ID A4477852
Sold Date 10/19/20
Bedrooms 2
Full Baths 2
Construction Status Appraisal,Financing,Inspections
HOA Fees $225/mo
HOA Y/N Yes
Year Built 1980
Annual Tax Amount $3,070
Lot Size 3,920 Sqft
Acres 0.09
Property Description
GLEN OAKS MANOR...A Courtyard Villa that will surprise you! This community is set inside of it's own park with lakes, gazebos, canopy Oak Tree streets and an Oasis of botanical garden goodies! Nestled away in the quietest section of the community, your 2 bedroom, 2 bath 1630 square foot villa has a 2 car garage and an incredible amount of accessible attic storage. The outside has a front courtyard connected to the covered porch AND behind the wall a very, very private large courtyard for your own botanical garden. The south side of the home has a full wall of glass overlooking your courtyard vista. The north side has a glass atrium open to the sky (screened) and will function well for orchids or pets all the while drenching your living room and dining room with bright Florida sunshine. You won't find a more private home that easily lends itself to entertaining. Glen Oaks Manor is NOT a condo community but rather it is an attached house with a Home Owner's Association that focuses on the common space that the community shares with walking paths that make you want to go out and get healthy! $274,900
Location
State FL
County Sarasota
Community Glen Oaks Manor Homes Ph 1
Zoning RMF1
Rooms
Other Rooms Attic, Den/Library/Office, Family Room, Inside Utility
Interior
Interior Features Ceiling Fans(s), Other, Split Bedroom, Thermostat, Walk-In Closet(s), Window Treatments
Heating Central, Electric
Cooling Central Air
Flooring Ceramic Tile
Furnishings Unfurnished
Fireplace false
Appliance Dishwasher, Disposal, Dryer, Exhaust Fan, Range, Range Hood, Refrigerator, Washer
Laundry Inside
Exterior
Exterior Feature Fence, Irrigation System, Rain Gutters, Sliding Doors
Parking Features Driveway
Garage Spaces 2.0
Fence Board
Community Features Deed Restrictions, Fishing, Irrigation-Reclaimed Water, Park, Sidewalks, Water Access
Utilities Available BB/HS Internet Available, Cable Connected, Electricity Connected, Sewer Connected, Sprinkler Recycled, Street Lights, Underground Utilities
Amenities Available Fence Restrictions, Maintenance, Park, Vehicle Restrictions
View Park/Greenbelt
Roof Type Concrete,Tile
Porch Covered, Deck, Patio, Porch
Attached Garage true
Garage true
Private Pool No
Building
Lot Description Paved
Entry Level One
Foundation Slab
Lot Size Range 0 to less than 1/4
Sewer Public Sewer
Water Public
Structure Type Block,Stucco
New Construction false
Construction Status Appraisal,Financing,Inspections
Schools
Elementary Schools Tuttle Elementary
Middle Schools Booker Middle
High Schools Booker High
Others
Pets Allowed Yes
HOA Fee Include Common Area Taxes,Escrow Reserves Fund,Maintenance Structure,Maintenance Grounds,Management,Private Road
Senior Community No
Ownership Fee Simple
Monthly Total Fees $225
Acceptable Financing Cash, Conventional, FHA, VA Loan
Membership Fee Required Required
Listing Terms Cash, Conventional, FHA, VA Loan
Num of Pet 10+
Special Listing Condition None
Read Less Info
Want to know what your home might be worth? Contact us for a FREE valuation!

Our team is ready to help you sell your home for the highest possible price ASAP

© 2025 My Florida Regional MLS DBA Stellar MLS. All Rights Reserved.
Bought with FINE PROPERTIES






