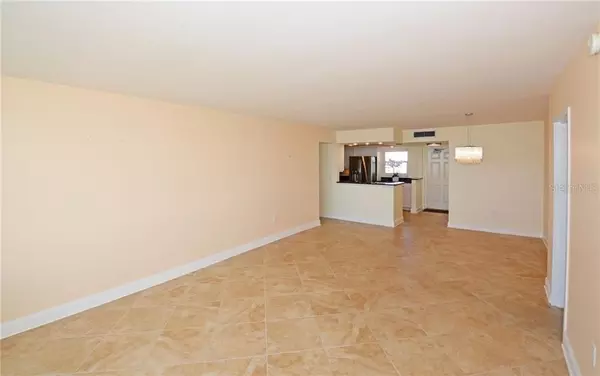$345,000
$369,000
6.5%For more information regarding the value of a property, please contact us for a free consultation.
2 Beds
2 Baths
1,605 SqFt
SOLD DATE : 11/18/2020
Key Details
Sold Price $345,000
Property Type Condo
Sub Type Condominium
Listing Status Sold
Purchase Type For Sale
Square Footage 1,605 sqft
Price per Sqft $214
Subdivision Bayway Isles Point Brittany
MLS Listing ID U8096140
Sold Date 11/18/20
Bedrooms 2
Full Baths 2
Condo Fees $594
Construction Status Inspections
HOA Y/N No
Year Built 1969
Annual Tax Amount $3,513
Property Description
Resort Style Living in Point Brittany. The sun rises and sets across the endless waterviews from this 9th Floor Residence overlooking Tampa Bay. Completely updated with gorgeous new impact and insulated windows, New Kitchen with granite counters over white cabinets and stainless appliances. The Open Concept living and dining room enjoy the views all the way through to the waterfront breakfast room.
The master suite has two closets and ensuite bath with walk-in shower, double vanity and linen storage. The waterfront sitting room allows for views from the Master or can be closed for a cozy den or office. The split bedroom plan creates a waterfront guest suite with walk-in closet and a second full bath. All new interior paint and flooring as well as interior doors and hardware. The gated waterfront community has tropical resort styled amenities including Heated pools and spa, Fitness center with yoga studio, showers and sauna, Clubhouse with Library and Card room, Kayak and paddleboard storage, Fishing pier and first-come Boat slips, Shuffleboard, Tennis Courts and BBQ/Picnic Area. The Professional Suites at Point Brittany provide medical and salon services as well as the convenience of the Bayway Country Store for grocery, butcher and deli. All with easy access to the Gulf Beaches, Ft. DeSoto Park, Downtown St. Petersburg and I275 to Tampa and Bradenton. Covered reserved parking and secure storage.
Location
State FL
County Pinellas
Community Bayway Isles Point Brittany
Zoning NSM1
Direction S
Rooms
Other Rooms Florida Room
Interior
Interior Features Ceiling Fans(s), Living Room/Dining Room Combo, Open Floorplan, Split Bedroom, Stone Counters, Thermostat, Walk-In Closet(s), Window Treatments
Heating Central, Electric
Cooling Central Air
Flooring Ceramic Tile, Vinyl
Furnishings Unfurnished
Fireplace false
Appliance Convection Oven, Dishwasher, Disposal, Electric Water Heater, Exhaust Fan, Microwave, Range, Refrigerator
Laundry Corridor Access
Exterior
Exterior Feature Other
Parking Features Assigned, Covered, Ground Level, Guest, Reserved
Community Features Association Recreation - Owned, Buyer Approval Required, Fishing, Fitness Center, Gated, No Truck/RV/Motorcycle Parking, Pool, Sidewalks, Tennis Courts, Water Access, Waterfront
Utilities Available BB/HS Internet Available, Cable Connected, Electricity Connected, Sewer Connected, Street Lights, Water Connected
Waterfront Description Bay/Harbor
View Y/N 1
Water Access 1
Water Access Desc Bay/Harbor
View Water
Roof Type Built-Up
Garage false
Private Pool No
Building
Story 10
Entry Level One
Foundation Slab
Lot Size Range Non-Applicable
Sewer Public Sewer
Water Public
Architectural Style Florida
Structure Type Block
New Construction false
Construction Status Inspections
Schools
Elementary Schools Gulfport Elementary-Pn
Middle Schools Bay Point Middle-Pn
High Schools Lakewood High-Pn
Others
Pets Allowed No
HOA Fee Include 24-Hour Guard,Cable TV,Common Area Taxes,Pool,Insurance,Internet,Maintenance Structure,Maintenance Grounds,Management,Pest Control,Pool,Recreational Facilities,Sewer,Trash,Water
Senior Community Yes
Ownership Condominium
Monthly Total Fees $594
Acceptable Financing Cash, Conventional
Membership Fee Required None
Listing Terms Cash, Conventional
Special Listing Condition None
Read Less Info
Want to know what your home might be worth? Contact us for a FREE valuation!

Our team is ready to help you sell your home for the highest possible price ASAP

© 2024 My Florida Regional MLS DBA Stellar MLS. All Rights Reserved.
Bought with PASS A GRILLE REALTY 8TH AVE






