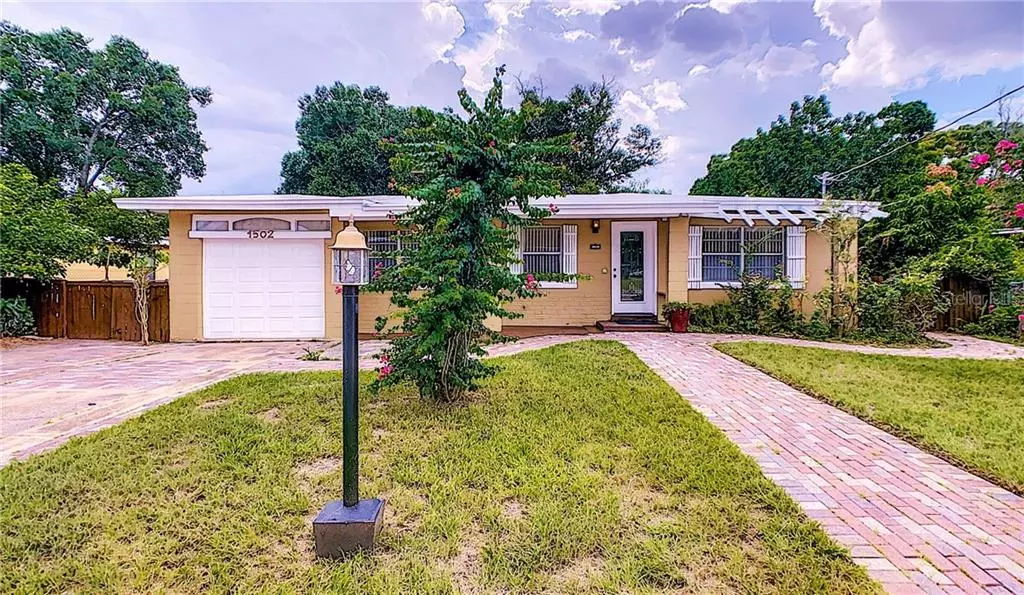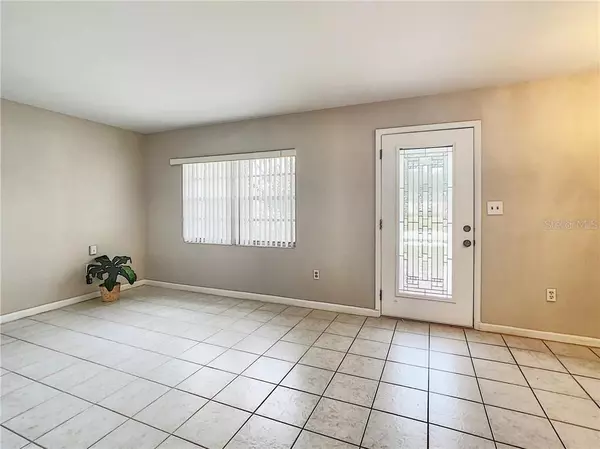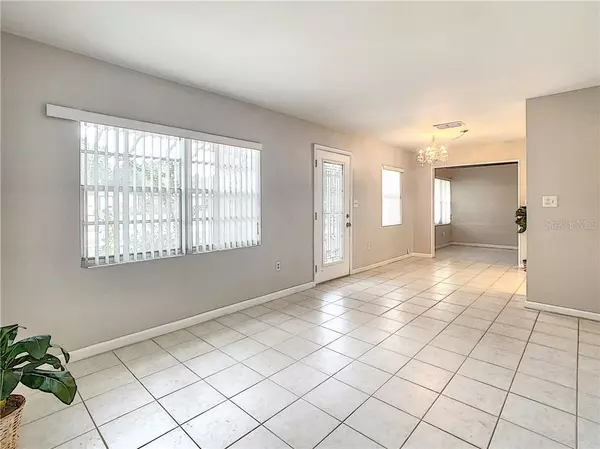$183,500
$179,900
2.0%For more information regarding the value of a property, please contact us for a free consultation.
4 Beds
3 Baths
1,421 SqFt
SOLD DATE : 10/22/2020
Key Details
Sold Price $183,500
Property Type Single Family Home
Sub Type Single Family Residence
Listing Status Sold
Purchase Type For Sale
Square Footage 1,421 sqft
Price per Sqft $129
Subdivision Parkway Estates
MLS Listing ID O5888870
Sold Date 10/22/20
Bedrooms 4
Full Baths 3
Construction Status Appraisal,Financing,Inspections
HOA Y/N No
Year Built 1955
Annual Tax Amount $230
Lot Size 8,276 Sqft
Acres 0.19
Property Description
THIS IS THE HOME FOR YOU IF YOU LOVE FRESH FRUIT AND HERBS. JUST WALK OUT THE BACKDOOR & ENJOY ORGANIC MANGO, VARIETIES OF CITRUS, AVOCADO, PINEAPPLE, PASSION FRUIT & SEVERAL HERB PLANTS. OWNER SAYS THEY HAVE BEEN PRODUCING FOR YEARS & SHE HAD ALMOST 100 PINEAPPLE PLANTS - BEST PINEAPPLE YOU MAY EVER TASTE! HOME has been WELL MAINTAINED & IS MOVE IN READY. NEW ROOF, EXTERIOR & INTERIOR PAINT, NEW KITCHEN COUNTER TOP, NEW RANGE & RANGE HOOD all in (AUGUST 2020). OWNER ADDED AN IN-LAW SUITE (4TH BEDROOM) IN 2008 with a FULL BATH with SHOWER making home a 4 BEDROOM 3 BATH. HOME is TILED THROUGHOUT & the 2 OTHER BATHROOMS have been UPDATED. THE FLOOR PLAN is NICE for ENTERTAINING with a GOOD FLOW BETWEEN LIVING, DINING, FAMILY ROOM with KITCHEN IN THE MIDDLE. There is GOOD NATURAL LIGHT with ALL THE WINDOWS & EVEN a SKYLIGHT in the KITCHEN. THE 1 CAR GARAGE has ADDITIONAL BUILT IN STORAGE plus THE DRIVEWAY is WIDE ENOUGH for 2 CARS. THE BACKYARD is FENCED & INCLUDES a BRICK PAVED PATIO AREA. HURRY & CALL TO ARRANGE A SHOWING.
Location
State FL
County Orange
Community Parkway Estates
Zoning R-1A
Rooms
Other Rooms Attic, Family Room, Interior In-Law Suite
Interior
Interior Features Attic Fan, Ceiling Fans(s), Living Room/Dining Room Combo
Heating Central, Electric
Cooling Central Air
Flooring Ceramic Tile
Fireplace false
Appliance Electric Water Heater, Range, Range Hood, Refrigerator, Water Filtration System
Laundry Inside
Exterior
Exterior Feature Fence, Sidewalk
Parking Features Driveway, Garage Door Opener
Garage Spaces 1.0
Fence Chain Link
Utilities Available Cable Available, Electricity Available, Public, Sewer Connected
Roof Type Membrane
Attached Garage true
Garage true
Private Pool No
Building
Lot Description Sidewalk, Paved
Story 1
Entry Level One
Foundation Slab
Lot Size Range 0 to less than 1/4
Sewer Public Sewer
Water Public
Structure Type Block
New Construction false
Construction Status Appraisal,Financing,Inspections
Others
Senior Community No
Ownership Fee Simple
Acceptable Financing Cash, Conventional, FHA, VA Loan
Listing Terms Cash, Conventional, FHA, VA Loan
Special Listing Condition None
Read Less Info
Want to know what your home might be worth? Contact us for a FREE valuation!

Our team is ready to help you sell your home for the highest possible price ASAP

© 2025 My Florida Regional MLS DBA Stellar MLS. All Rights Reserved.
Bought with MCO REALTY






