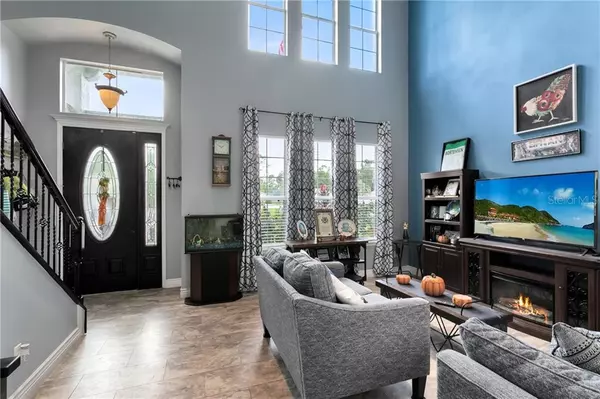$365,000
$365,000
For more information regarding the value of a property, please contact us for a free consultation.
4 Beds
3 Baths
3,368 SqFt
SOLD DATE : 12/29/2020
Key Details
Sold Price $365,000
Property Type Single Family Home
Sub Type Single Family Residence
Listing Status Sold
Purchase Type For Sale
Square Footage 3,368 sqft
Price per Sqft $108
Subdivision Twin Lakes At Deltona Unit 2
MLS Listing ID O5897329
Sold Date 12/29/20
Bedrooms 4
Full Baths 3
Construction Status Appraisal,Financing,Inspections
HOA Fees $65/ann
HOA Y/N Yes
Year Built 2004
Annual Tax Amount $4,432
Lot Size 0.330 Acres
Acres 0.33
Lot Dimensions 75x229x50x287
Property Description
Price Improvement!! Soaring ceilings, spectacular front window array, spacious floor plan and beautiful POOL with LAKE VIEW are just the beginning of the list of features for this stunning home! Throughout the home you will find beautiful upgrades and amenities to include new luxury vinyl flooring throughout, fresh interior paint in 2020, new exterior paint in 2019, upgraded fixtures and recessed lighting, granite countertops, stainless steel appliances and so much more. The main living area is spacious and open to the formal dining area via an oversized pass-through. The dining is immediately adjacent to the kitchen and family room combo, which makes this layout wonderful for entertaining. The kitchen itself is large, with an abundance of counter and cabinet space, complete with a breakfast bar, oversized pantry and separate area that can be used as a coffee bar or snack area. There is also ample room for a dinette table and extra family room seating. There is no shortage of space in this dream kitchen overlooking your oversized cover lanai and sparkling pool! There is also a downstairs bedroom for the convenience of guests or to use as an office space. As you move upstairs, you have a wonderful open loft space that can be used as a home office, play area, library, or more. The master bedroom is just off of the loft area with a double door entry, trey ceiling and bathroom ensuite that has also recently been updated. There is a separate, oversized shower, soaker tub, and double/separate vanities! There are two other large bedrooms and a bath upstairs as well. The perks of this beautiful home are not just limited to the interior. The outdoor living space is what Florida dreams are made of! Relax at the end of a long day on your oversized covered patio or watch the game on your mounted television, viewable from the pool. Head further outside to grill on your wood deck with pergola and storage shed, watch the kids play or the dogs run in the fenced backyard, or sit down by the lake and watch the sun set. This is a perfect setting, awaiting you. Set your appointment today!
Location
State FL
County Volusia
Community Twin Lakes At Deltona Unit 2
Zoning RES
Rooms
Other Rooms Loft
Interior
Interior Features Cathedral Ceiling(s), Ceiling Fans(s), Eat-in Kitchen, High Ceilings, Kitchen/Family Room Combo, Open Floorplan, Split Bedroom, Stone Counters, Tray Ceiling(s), Vaulted Ceiling(s), Walk-In Closet(s)
Heating Natural Gas
Cooling Central Air
Flooring Other
Fireplace false
Appliance Dishwasher, Dryer, Freezer, Microwave, Range, Refrigerator, Washer
Laundry Inside, Laundry Room
Exterior
Exterior Feature Fence, Irrigation System, Sliding Doors, Storage
Parking Features Garage Door Opener
Garage Spaces 2.0
Fence Wood
Pool Child Safety Fence, Deck, In Ground, Screen Enclosure
Community Features Deed Restrictions, Gated, Sidewalks
Utilities Available BB/HS Internet Available, Cable Connected, Electricity Connected, Street Lights, Underground Utilities
Amenities Available Gated
Waterfront Description Lake
View Y/N 1
Water Access 1
Water Access Desc Lake
View Water
Roof Type Shingle
Porch Covered, Deck, Patio, Porch, Rear Porch, Screened
Attached Garage true
Garage true
Private Pool Yes
Building
Lot Description Oversized Lot, Sidewalk, Paved
Entry Level Two
Foundation Slab
Lot Size Range 1/4 to less than 1/2
Sewer Public Sewer
Water Public
Architectural Style Contemporary
Structure Type Block,Stucco,Wood Frame
New Construction false
Construction Status Appraisal,Financing,Inspections
Schools
Elementary Schools Enterprise Elem
Middle Schools Deltona Middle
High Schools University High School-Vol
Others
Pets Allowed Yes
Senior Community No
Ownership Fee Simple
Monthly Total Fees $65
Acceptable Financing Cash, Conventional, VA Loan
Membership Fee Required Required
Listing Terms Cash, Conventional, VA Loan
Special Listing Condition None
Read Less Info
Want to know what your home might be worth? Contact us for a FREE valuation!

Our team is ready to help you sell your home for the highest possible price ASAP

© 2025 My Florida Regional MLS DBA Stellar MLS. All Rights Reserved.
Bought with KELLER WILLIAMS HERITAGE REALTY






