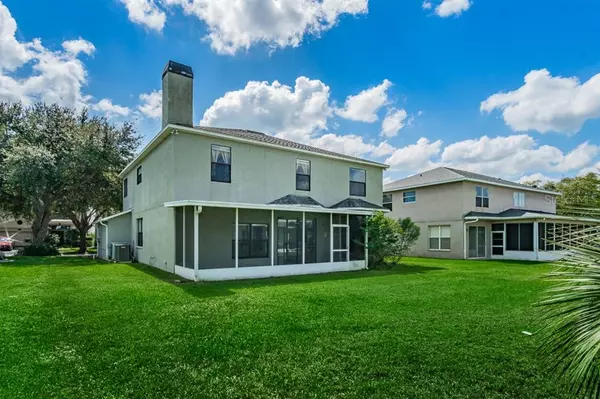$339,000
$339,000
For more information regarding the value of a property, please contact us for a free consultation.
5 Beds
3 Baths
2,832 SqFt
SOLD DATE : 02/05/2021
Key Details
Sold Price $339,000
Property Type Single Family Home
Sub Type Single Family Residence
Listing Status Sold
Purchase Type For Sale
Square Footage 2,832 sqft
Price per Sqft $119
Subdivision Northwood
MLS Listing ID T3270027
Sold Date 02/05/21
Bedrooms 5
Full Baths 2
Half Baths 1
Construction Status Appraisal,Financing,Inspections
HOA Fees $13/ann
HOA Y/N Yes
Year Built 1996
Annual Tax Amount $3,171
Lot Size 7,405 Sqft
Acres 0.17
Lot Dimensions 112x65
Property Description
LOCATION LOCATION LOCATION! This wonderful two story, 5 bedroom home (one could be your in-home office) with oversized two car garage offers all the space you need for you and your family! Welcome to your large beautiful home in the heart of Wesley Chapel! The Preserve in Northwood offres access from both SR56 and County Line Road. Close to shopping centers like Wiregrass Mall and Premium Outlets, I-275 and I-75 HWY, Advent Health Hospital, and tons of Restaurants. This home provides 2,832 sq ft of living space with a total of 3,618 under roof plus the 200 sq foot screened in back porch. This beautiful home features 5 bedrooms, 2 full baths and one half bath, formal living and dining room, family room with fireplace, and eat-in kitchen plus bar for seating. Valuable updates throughout the home include stainless steel range and refrigerator less than 1 year old, electric water heater and zoned AC units updated within the past 3 years, roof replaced in 2014 and meets hurricane and wind mitigation codes The Master bedroom is very spacious, the master bath features a large soaking tub, separate shower, a water closet and linen closet. Bedroom 2, with walk-in closet is large enough to be a second master or bonus room. The home has many extras including irrigation system, gutters, garage door openers, exterior lighting. CDD's are included in taxes. The Community of Northwood has a club house, pool, park, tennis court, basketball court, and walking trails.
Location
State FL
County Pasco
Community Northwood
Zoning MPUD
Rooms
Other Rooms Family Room, Inside Utility
Interior
Interior Features Eat-in Kitchen, High Ceilings, Living Room/Dining Room Combo, Thermostat, Walk-In Closet(s), Window Treatments
Heating Central, Electric, Zoned
Cooling Central Air, Zoned
Flooring Carpet, Laminate, Tile, Vinyl
Fireplaces Type Wood Burning
Furnishings Unfurnished
Fireplace true
Appliance Dishwasher, Disposal, Dryer, Electric Water Heater, Microwave, Range, Range Hood, Refrigerator, Washer
Laundry Laundry Room
Exterior
Exterior Feature Irrigation System, Lighting, Rain Gutters, Sidewalk, Sliding Doors
Parking Features Driveway, Garage Door Opener, Ground Level, Oversized
Garage Spaces 2.0
Community Features Deed Restrictions, Park, Playground, Pool, Sidewalks
Utilities Available Cable Connected, Electricity Connected, Fiber Optics, Fire Hydrant, Public, Sewer Connected, Street Lights, Underground Utilities, Water Connected
Amenities Available Fence Restrictions
Roof Type Shingle
Porch Covered, Rear Porch, Screened
Attached Garage true
Garage true
Private Pool No
Building
Lot Description Level, Sidewalk, Paved
Story 2
Entry Level Two
Foundation Slab
Lot Size Range 0 to less than 1/4
Sewer Public Sewer
Water Public
Architectural Style Traditional
Structure Type Block,Stucco,Wood Frame
New Construction false
Construction Status Appraisal,Financing,Inspections
Schools
Elementary Schools Denham Oaks Elementary-Po
Middle Schools John Long Middle-Po
High Schools Wiregrass Ranch High-Po
Others
Pets Allowed Breed Restrictions, Size Limit, Yes
HOA Fee Include Recreational Facilities
Senior Community No
Pet Size Large (61-100 Lbs.)
Ownership Fee Simple
Monthly Total Fees $13
Acceptable Financing Cash, Conventional
Membership Fee Required Required
Listing Terms Cash, Conventional
Special Listing Condition None
Read Less Info
Want to know what your home might be worth? Contact us for a FREE valuation!

Our team is ready to help you sell your home for the highest possible price ASAP

© 2024 My Florida Regional MLS DBA Stellar MLS. All Rights Reserved.
Bought with HOMETRUST REALTY GROUP






