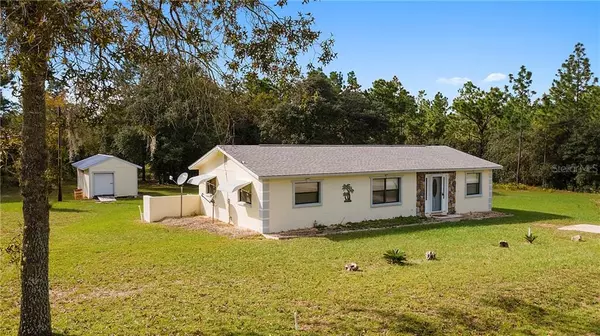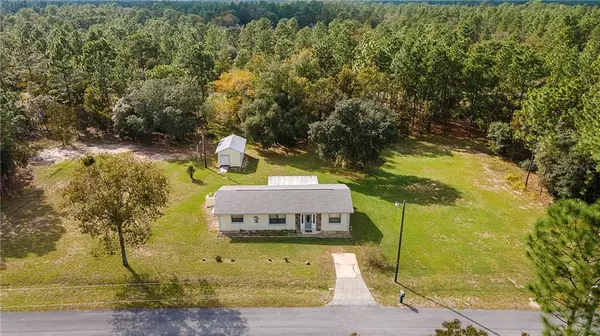$115,900
$115,900
For more information regarding the value of a property, please contact us for a free consultation.
3 Beds
1 Bath
1,134 SqFt
SOLD DATE : 12/04/2020
Key Details
Sold Price $115,900
Property Type Single Family Home
Sub Type Single Family Residence
Listing Status Sold
Purchase Type For Sale
Square Footage 1,134 sqft
Price per Sqft $102
Subdivision Rainbow Lake Estates
MLS Listing ID OM610322
Sold Date 12/04/20
Bedrooms 3
Full Baths 1
HOA Y/N No
Year Built 1964
Annual Tax Amount $1,337
Lot Size 0.780 Acres
Acres 0.78
Lot Dimensions 225X150
Property Description
Looking for some peace and quiet, with enough space to yourself? Look no further, this is a home with all of nature’s
best offerings. This cozy 3 BR/ 1 BA sits on an oversized 0.78 acre lot in the rural Rainbow Lakes Estates subdivision.
It features a 20’ x 14’ enclosed lanai with two new ceiling fans and overlooks the large backyard which includes a
16’ x 12’ detached shed/workshop that is wired with electricity. This home has been updated with new fans and light
fixtures, as well as new vinyl sheet flooring throughout. Completely move-in ready with all the appliances that you
will need upon moving in; double door refrigerator, stove, and dishwasher. The spacious laundry room also has a
washer and dryer. Location is convenient to Ocala, Gainesville, the Gulf of Mexico, Withlacoochee River and
Rainbow River.
Location
State FL
County Marion
Community Rainbow Lake Estates
Zoning R1
Interior
Interior Features Ceiling Fans(s), Thermostat
Heating Electric
Cooling Central Air
Flooring Laminate
Fireplace false
Appliance Dishwasher, Dryer, Microwave, Range, Refrigerator, Washer
Laundry Inside
Exterior
Exterior Feature Awning(s), French Doors
Parking Features Driveway
Utilities Available Electricity Connected
Roof Type Shingle
Garage false
Private Pool No
Building
Lot Description Cleared, Oversized Lot, Paved
Entry Level One
Foundation Slab
Lot Size Range 1/2 to less than 1
Sewer Septic Tank
Water Well
Structure Type Block,Concrete,Stucco
New Construction false
Others
Senior Community No
Ownership Fee Simple
Acceptable Financing Cash, Conventional
Listing Terms Cash, Conventional
Special Listing Condition None
Read Less Info
Want to know what your home might be worth? Contact us for a FREE valuation!

Our team is ready to help you sell your home for the highest possible price ASAP

© 2024 My Florida Regional MLS DBA Stellar MLS. All Rights Reserved.
Bought with CENTURY 21 AFFILIATES






