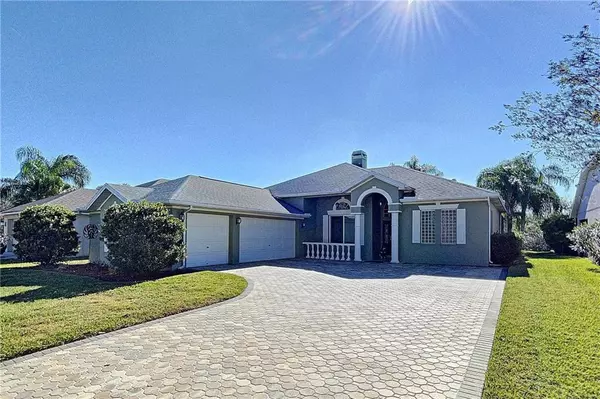$360,000
$360,000
For more information regarding the value of a property, please contact us for a free consultation.
4 Beds
3 Baths
2,024 SqFt
SOLD DATE : 02/12/2021
Key Details
Sold Price $360,000
Property Type Single Family Home
Sub Type Single Family Residence
Listing Status Sold
Purchase Type For Sale
Square Footage 2,024 sqft
Price per Sqft $177
Subdivision Heron Point At Sable Ridge Ph 01A
MLS Listing ID T3277259
Sold Date 02/12/21
Bedrooms 4
Full Baths 3
Construction Status Appraisal,Financing,Inspections
HOA Fees $47/ann
HOA Y/N Yes
Year Built 1996
Annual Tax Amount $3,291
Lot Size 8,276 Sqft
Acres 0.19
Property Description
BREATHTAKING POOL HOME Loaded with OPTIONS & UPGRADES! This 4 Bedroom home offers Two Master Suites and High-End Finishes. Everywhere you look there are surprise features that offer Comfort & Elegance. The Paver Driveway has been extended to offer Extra Parking and it flows seamlessly into the 3 CAR Side Entry Garage. Front Porch has Balustrades and the Foyer has a Tile Inset. The Living & Dining Areas feature High Ceilings, Arched Windows, Tile that Looks Like Wood, a Fireplace with Mantle and offer a Beautiful View to the Lanai & Pool Areas that Back to Tranquil Conservation. The Salt Water Filtered Pool has a heated Spa and COLOR CHANGING LIGHTS! The Spacious Master Suite has Wood Laminate Flooring, Double Door Entry with Leaded Glass, Custom Master Closet Built Ins, an updated Glamour Bath with Glass Block Windows, Custom Mirrors & Lighting Fixtures, Darkening Shades, Relaxing Garden Soaking Tub, Separate Shower with DUAL Shower Heads & Gorgeous Custom Tile, High End Custom Cabinetry with Granite-Topped Vanities and Even a built-in pull-out ironing Board for quick touch ups! The Kitchen has High-End Kitchen Aid Stainless-Steel Appliances, including the double drawer Paykal dishwasher, Double Ice Maker in Refrigerator, Wine Fridge, INDUCTION Cook Top with Upper Range Hood, Wall Oven with Microwave & Convection, ALL New Cabinetry with Glass Doors and Sleek GRANITE Counter Tops and Glass Tile Backsplash, Hanging Pot Rack, Automatic Sink Faucet over the HUGE Sink! Don’t overlook all of the NEW Double Pane Insulated Sliding Doors & Windows!!! The Family Room & Kitchen Join to Create a Beautiful Gathering Spot for Family & Friends. There’s Also a Second Master; this Jr Suite has a Totally Renovated PRIVATE Bath – Great Teen Retreat, In-Law Quarters or Guest Room. The Secondary Bedrooms also have Wood Laminate Flooring & Share a 3rd Bath that also services the pool. Extras Include: 15 Palm Trees, Pond & Conservation Views, Interior Laundry Room with Custom Cabinetry, Washer & Dryer that Include Pedestals with Pull out Storages, Pull-Down Stairs to Attic, Additional Garage Storage Cabinets, Garage Doors Operate with Phone Ap & closed automatically if left open, Soft Close Cabinet Doors, Garage Coachlights (Glass Pineapples!), Remote Control Fans, Electric Fireplace, Pool/Spa Control in Master Bedroom & Private Access Door to Spa, Pool & Lanai.
Location
State FL
County Pasco
Community Heron Point At Sable Ridge Ph 01A
Zoning MPUD
Rooms
Other Rooms Family Room, Formal Dining Room Separate, Inside Utility, Interior In-Law Suite
Interior
Interior Features Ceiling Fans(s), Eat-in Kitchen, High Ceilings, Kitchen/Family Room Combo, Living Room/Dining Room Combo, Open Floorplan, Solid Wood Cabinets, Split Bedroom, Stone Counters, Walk-In Closet(s)
Heating Central, Electric
Cooling Central Air
Flooring Laminate, Tile
Fireplaces Type Electric, Living Room, Other, Wood Burning
Fireplace true
Appliance Built-In Oven, Convection Oven, Cooktop, Dishwasher, Disposal, Dryer, Electric Water Heater, Ice Maker, Microwave, Refrigerator, Washer, Wine Refrigerator
Laundry Inside, Laundry Room
Exterior
Exterior Feature Irrigation System, Rain Gutters, Sidewalk, Sliding Doors, Sprinkler Metered
Parking Features Driveway, Garage Door Opener, Garage Faces Side, Oversized
Garage Spaces 3.0
Pool Heated, In Ground, Salt Water, Screen Enclosure
Community Features Deed Restrictions, Sidewalks
Utilities Available BB/HS Internet Available, Cable Available, Electricity Connected, Public, Sewer Connected, Sprinkler Meter, Street Lights, Underground Utilities, Water Connected
Waterfront Description Pond
View Y/N 1
Water Access 1
Water Access Desc Pond
View Water
Roof Type Shingle
Porch Covered, Deck, Enclosed, Front Porch, Rear Porch, Screened
Attached Garage true
Garage true
Private Pool Yes
Building
Lot Description Conservation Area, In County, Oversized Lot, Sidewalk, Street Dead-End, Paved
Story 1
Entry Level One
Foundation Slab
Lot Size Range 0 to less than 1/4
Sewer Public Sewer
Water Public
Architectural Style Custom
Structure Type Block,Stucco
New Construction false
Construction Status Appraisal,Financing,Inspections
Schools
Elementary Schools Pine View Elementary-Po
Middle Schools Pine View Middle-Po
High Schools Land O' Lakes High-Po
Others
Pets Allowed Yes
HOA Fee Include Trash
Senior Community No
Ownership Fee Simple
Monthly Total Fees $47
Acceptable Financing Cash, Conventional, FHA, VA Loan
Membership Fee Required Required
Listing Terms Cash, Conventional, FHA, VA Loan
Special Listing Condition None
Read Less Info
Want to know what your home might be worth? Contact us for a FREE valuation!

Our team is ready to help you sell your home for the highest possible price ASAP

© 2024 My Florida Regional MLS DBA Stellar MLS. All Rights Reserved.
Bought with JOHANSON & ASSOCIATES, INC.






