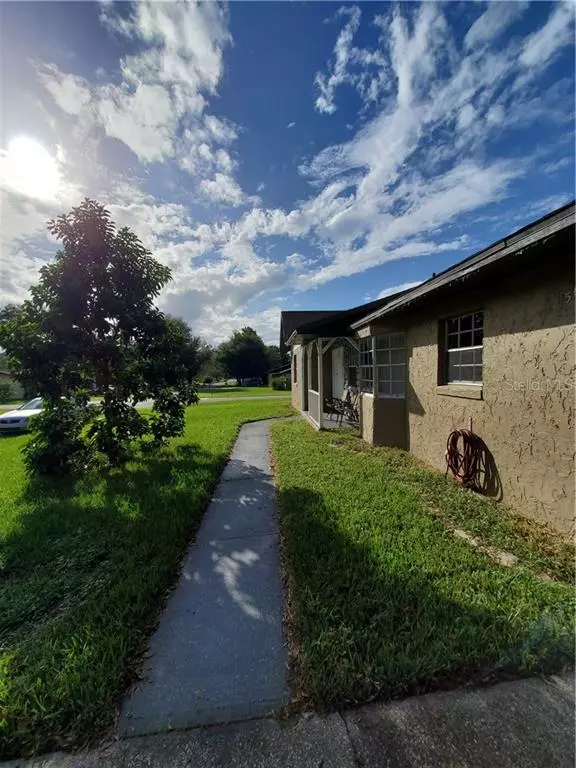$145,000
$149,900
3.3%For more information regarding the value of a property, please contact us for a free consultation.
3 Beds
2 Baths
1,376 SqFt
SOLD DATE : 01/26/2021
Key Details
Sold Price $145,000
Property Type Single Family Home
Sub Type Single Family Residence
Listing Status Sold
Purchase Type For Sale
Square Footage 1,376 sqft
Price per Sqft $105
Subdivision Hi Cliff Heights
MLS Listing ID OM610638
Sold Date 01/26/21
Bedrooms 3
Full Baths 2
Construction Status Appraisal,Financing,Inspections
HOA Y/N No
Year Built 1978
Annual Tax Amount $1,079
Lot Size 10,018 Sqft
Acres 0.23
Lot Dimensions 100 x 100
Property Description
Well maintained concrete block home with architecture roof and 3 bedroom, 2 baths located on a corner lot in a great SE area of Ocala just 1 mile from city limits. Beautiful kitchen with stainless steel appliances and dining area. The spacious living room offers a nice fireplace to warm-up and enjoy the winter season. Tile through the house with carpet in the nicely-sized bedrooms. It has an attached covered carport for 2 cars and 140sqft of laundry area. Quite, accessible and safe neighborhood with no HOA fees. Great for walking around as workout. Fenced back yard ideal for gardening. The carport and wide driveway offers plenty of easy parking for our vehicles.
You will love sitting on the front porch in the morning to enjoy the sunshine and fresh air. The backyard and rear-porch are great for family gatherings and relaxation. Furniture is optional and negotiable.
Location
State FL
County Marion
Community Hi Cliff Heights
Zoning R1
Interior
Interior Features Cathedral Ceiling(s), Ceiling Fans(s), Living Room/Dining Room Combo, Solid Surface Counters, Solid Wood Cabinets, Split Bedroom
Heating Electric
Cooling Central Air
Flooring Carpet, Tile
Furnishings Negotiable
Fireplace true
Appliance Dishwasher, Microwave, Range, Refrigerator
Laundry Outside
Exterior
Exterior Feature Fence
Parking Features Assigned, Driveway, Oversized
Fence Chain Link
Utilities Available Cable Available, Cable Connected, Electricity Available, Electricity Connected, Phone Available, Water Available, Water Connected
Roof Type Shingle
Porch Covered, Front Porch, Rear Porch
Garage false
Private Pool No
Building
Lot Description Corner Lot, Paved
Entry Level One
Foundation Slab
Lot Size Range 0 to less than 1/4
Sewer Septic Tank
Water Public
Structure Type Block,Concrete,Stone
New Construction false
Construction Status Appraisal,Financing,Inspections
Schools
Elementary Schools Ward-Highlands Elem. School
Middle Schools Fort King Middle School
High Schools Forest High School
Others
Senior Community No
Ownership Fee Simple
Acceptable Financing Cash, Conventional, FHA, Special Funding, USDA Loan, VA Loan
Listing Terms Cash, Conventional, FHA, Special Funding, USDA Loan, VA Loan
Special Listing Condition None
Read Less Info
Want to know what your home might be worth? Contact us for a FREE valuation!

Our team is ready to help you sell your home for the highest possible price ASAP

© 2024 My Florida Regional MLS DBA Stellar MLS. All Rights Reserved.
Bought with PLATINUM HOMES AND LAND REALTY






