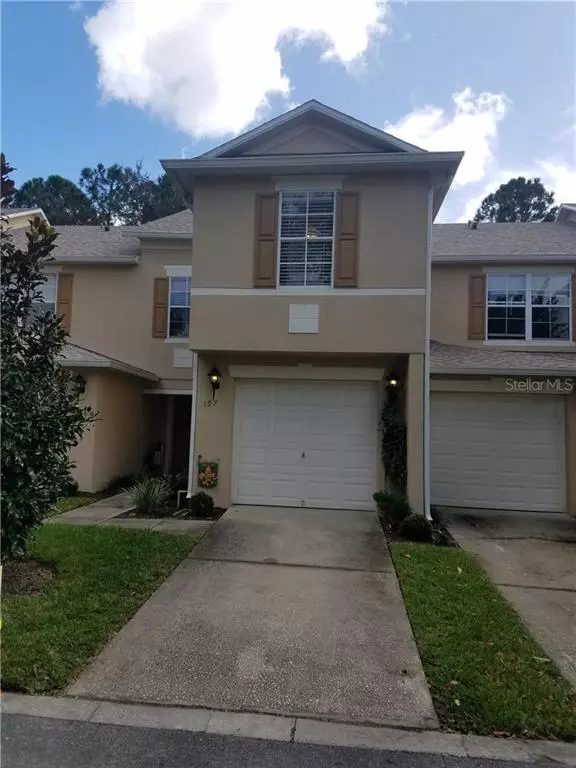$225,000
$229,000
1.7%For more information regarding the value of a property, please contact us for a free consultation.
3 Beds
3 Baths
1,520 SqFt
SOLD DATE : 02/03/2021
Key Details
Sold Price $225,000
Property Type Townhouse
Sub Type Townhouse
Listing Status Sold
Purchase Type For Sale
Square Footage 1,520 sqft
Price per Sqft $148
Subdivision Corniche Twnhms A Rep
MLS Listing ID G5035475
Sold Date 02/03/21
Bedrooms 3
Full Baths 2
Half Baths 1
Construction Status Appraisal,Financing,Inspections
HOA Fees $275/mo
HOA Y/N Yes
Year Built 2004
Annual Tax Amount $1,393
Lot Size 1,742 Sqft
Acres 0.04
Property Description
Move in Ready! Fall in love with this beautiful two story townhome in the gated community of Corniche Townhomes. This is a much desired location, Conveniently located near shopping, dining and close to 434 & 436. This home boast three bedrooms, two and a half bathrooms and a spacious garage. Walk through the front door into a beautiful entry way that opens up to a large living space, open concept kitchen, and patio doors leading to your private patio space. The second level features the main bedroom with an en suite bathroom and walk-in closet. Also upstairs are the two additional bedrooms and another full bathroom. The laundry closet is conveniently located upstairs near the bedrooms. This beautifully maintained home has many upgrades throughout. The roof was replaced in 2019. New vinyl luxury plank Flooring and freshly painted. The community pool is within walking distance. Corniche townhomes gated community has a pool, playground and HOA fees cover Exterior building, maintenance, landscaping, pool and gate.
Washing Machine/Dryer and Freezer do not convey.
Location
State FL
County Seminole
Community Corniche Twnhms A Rep
Zoning MOR-2
Interior
Interior Features Living Room/Dining Room Combo, Walk-In Closet(s)
Heating Heat Pump
Cooling Central Air
Flooring Tile, Wood
Fireplace false
Appliance Dishwasher, Disposal, Exhaust Fan, Microwave, Range, Refrigerator
Laundry Laundry Closet, Upper Level
Exterior
Exterior Feature Sliding Doors
Parking Features Driveway, On Street, Open
Garage Spaces 1.0
Community Features Deed Restrictions, Gated, Playground, Pool, Sidewalks
Utilities Available Cable Available, Public
Amenities Available Gated, Maintenance, Playground, Pool, Security
Roof Type Shingle
Porch Front Porch, Patio
Attached Garage true
Garage true
Private Pool No
Building
Story 2
Entry Level Two
Foundation Slab
Lot Size Range 0 to less than 1/4
Sewer Public Sewer
Water Public
Architectural Style Contemporary
Structure Type Block,Wood Frame
New Construction false
Construction Status Appraisal,Financing,Inspections
Schools
Elementary Schools Bear Lake Elementary
Middle Schools Teague Middle
High Schools Lake Brantley High
Others
Pets Allowed Yes
HOA Fee Include Pool,Maintenance Structure,Maintenance Grounds,Pool,Security,Trash
Senior Community No
Ownership Fee Simple
Monthly Total Fees $275
Acceptable Financing Cash, Conventional, FHA, VA Loan
Membership Fee Required Required
Listing Terms Cash, Conventional, FHA, VA Loan
Special Listing Condition None
Read Less Info
Want to know what your home might be worth? Contact us for a FREE valuation!

Our team is ready to help you sell your home for the highest possible price ASAP

© 2024 My Florida Regional MLS DBA Stellar MLS. All Rights Reserved.
Bought with KELLER WILLIAMS AT THE PARKS






