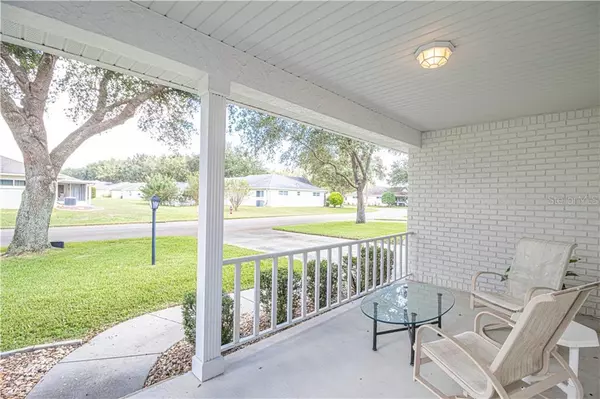$149,900
$149,900
For more information regarding the value of a property, please contact us for a free consultation.
2 Beds
2 Baths
1,728 SqFt
SOLD DATE : 12/04/2020
Key Details
Sold Price $149,900
Property Type Single Family Home
Sub Type Villa
Listing Status Sold
Purchase Type For Sale
Square Footage 1,728 sqft
Price per Sqft $86
Subdivision On Top/World Central Rep Ph
MLS Listing ID OM610277
Sold Date 12/04/20
Bedrooms 2
Full Baths 2
HOA Fees $348/mo
HOA Y/N Yes
Year Built 1995
Annual Tax Amount $800
Lot Size 3,049 Sqft
Acres 0.07
Property Description
Columbia model build in 1995 with 1728 living sq ft. Could be a 3/2/2. Third bedroom will have an armoire left to use as a closet. This room can be a den or office. The living room is huge! The kitchen/dining area is open and leads out to enclosed lanai. The roof was replaced in 2011 and HVAC in 2012. Property is located in Crescent Ridge I and is close to Rec Center and mail station. The seller is leaving some furniture. The laundry is inside. There is a 2 car garage. OTOW offers many amenities. Crescent Ridge I is a maintained property. You never have to mow grass again. The villa has a front porch and faces the north. This is a great property and has lots of potential. Use the 3rd bedroom as an office with a pull out sofa when the grandkids come visit. This villa is larger than most. Make an appointment today.
Location
State FL
County Marion
Community On Top/World Central Rep Ph
Zoning PUD
Interior
Interior Features Cathedral Ceiling(s), Ceiling Fans(s), Eat-in Kitchen, Split Bedroom, Thermostat, Walk-In Closet(s)
Heating Heat Pump
Cooling Central Air
Flooring Carpet, Tile
Fireplace false
Appliance Dishwasher, Disposal, Dryer, Microwave, Range, Refrigerator, Washer
Exterior
Exterior Feature Irrigation System
Garage Spaces 2.0
Community Features Deed Restrictions, Fitness Center, Gated, Golf Carts OK, Golf, No Truck/RV/Motorcycle Parking, Playground, Pool, Racquetball, Tennis Courts
Utilities Available Cable Available, Electricity Connected, Sewer Connected, Street Lights, Water Connected
Roof Type Shingle
Attached Garage true
Garage true
Private Pool No
Building
Story 1
Entry Level One
Foundation Slab
Lot Size Range 0 to less than 1/4
Sewer Private Sewer
Water Private
Structure Type Block,Stucco
New Construction false
Others
Pets Allowed Number Limit
Senior Community Yes
Ownership Fee Simple
Monthly Total Fees $348
Acceptable Financing Cash, Conventional
Membership Fee Required Required
Listing Terms Cash, Conventional
Num of Pet 2
Special Listing Condition None
Read Less Info
Want to know what your home might be worth? Contact us for a FREE valuation!

Our team is ready to help you sell your home for the highest possible price ASAP

© 2025 My Florida Regional MLS DBA Stellar MLS. All Rights Reserved.
Bought with FOXFIRE REALTY - HWY200/103 ST






