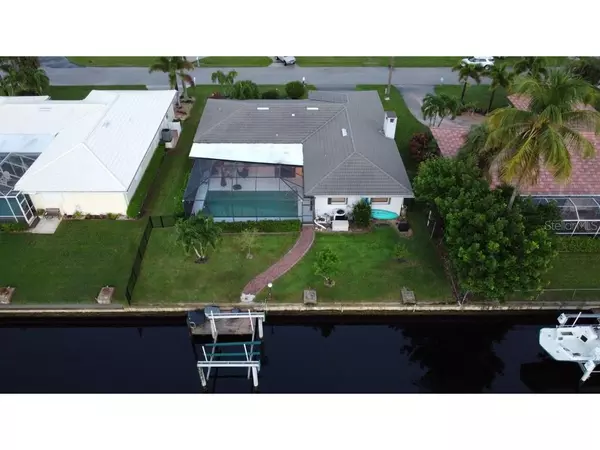$509,000
$519,000
1.9%For more information regarding the value of a property, please contact us for a free consultation.
3 Beds
2 Baths
2,025 SqFt
SOLD DATE : 11/23/2020
Key Details
Sold Price $509,000
Property Type Single Family Home
Sub Type Single Family Residence
Listing Status Sold
Purchase Type For Sale
Square Footage 2,025 sqft
Price per Sqft $251
Subdivision Punta Gorda Isles Sec 05
MLS Listing ID C7433684
Sold Date 11/23/20
Bedrooms 3
Full Baths 2
Construction Status Appraisal,Financing,Inspections
HOA Y/N No
Year Built 1979
Annual Tax Amount $3,172
Lot Size 9,583 Sqft
Acres 0.22
Lot Dimensions 80x120
Property Description
If you are like many, who with the events of this year are searching for a better quality of life and one that you can enjoy with family and new friends, this is one of the few affordably priced opportunities waiting for you. Located in the much sought after boating community of Punta Gorda Isles, this 3 bedroom, 2 bath home is perfect for entertaining with lots of great focal points to enjoy and a floor plan that has been remodeled in such a way to create even more open space and enhanced with beautiful travertine tile floors that flow throughout the home. The meticulously redesigned kitchen features beautiful light toned wood cabinetry enhanced with a hint of glazed accents and complimented by an array of stainless steel appliances that include a double oven and separate cooktop. The exceptionally large granite counters are more like fine artwork with rich texture patterns and veining that flow throughout each section and are enhanced by decorative lighting that highlight the beauty of each piece. The family room with its vaulted ceiling features a wood burning fireplace that is enhanced by a framework of Coquina stone tiles. The main bedroom suite is spacious with sliding glass doors overlooking the lanai and pool area and features an en suite bath with rich chocolate cabinetry, complimented by cream color stone counters and a large frameless shower. The guest bath services the two additional bedroom suites and pool area, and has also been remodeled with light color cabinetry and accented with rich granite counters. Additional enhancements to this bath include a frameless shower with natural stone color tile. The guest suites are spacious and offer a peaceful ambiance to those who come to visit. The layout of the home has been designed for most all of the rooms to open to an exceptionally large covered lanai and pool beyond. When it comes to entertaining, this home is second to none as your guests can easily transition from the abundance of delectable treats displayed on those gourmet styled kitchen counters to the exceptionally spacious lanai area with plenty of seating for large groups of friends. When you are not out cruising the harbor and the gulf islands beyond there is a 12,000 lb. lift capable of accommodating a wide variety of boats. Some of the many additional features and upgrades include, hurricane shutters, crown molding, water softener, garage sliding screen doors, Wi-Fi refrigerator and Nest temperature system. Attached is a list of the additional upgrades to the home. With inventory levels low and the features being offered in this home, this is one affordable property you are not going to want to miss.
Location
State FL
County Charlotte
Community Punta Gorda Isles Sec 05
Zoning GS-3.5
Rooms
Other Rooms Family Room, Inside Utility
Interior
Interior Features Crown Molding, Eat-in Kitchen, Solid Wood Cabinets, Stone Counters, Walk-In Closet(s), Window Treatments
Heating Central, Electric
Cooling Central Air
Flooring Tile
Fireplaces Type Wood Burning
Furnishings Unfurnished
Fireplace true
Appliance Convection Oven, Cooktop, Dishwasher, Disposal, Dryer, Electric Water Heater, Microwave, Refrigerator, Washer, Water Softener
Laundry Inside, Laundry Room
Exterior
Exterior Feature Fence, Hurricane Shutters, Irrigation System, Rain Gutters, Sliding Doors, Sprinkler Metered
Parking Features Garage Door Opener
Garage Spaces 2.0
Fence Other
Pool Gunite, Heated, In Ground, Lighting
Community Features Deed Restrictions, No Truck/RV/Motorcycle Parking, Special Community Restrictions, Waterfront
Utilities Available Public
Waterfront Description Canal - Saltwater
View Y/N 1
Water Access 1
Water Access Desc Bay/Harbor,Canal - Saltwater,Gulf/Ocean,River
View Pool, Water
Roof Type Tile
Porch Covered, Patio, Screened
Attached Garage true
Garage true
Private Pool Yes
Building
Lot Description Flood Insurance Required, FloodZone, City Limits, In County, Paved
Story 1
Entry Level One
Foundation Slab, Stem Wall
Lot Size Range 0 to less than 1/4
Sewer Public Sewer
Water Public
Architectural Style Florida
Structure Type Block,Stucco
New Construction false
Construction Status Appraisal,Financing,Inspections
Others
Senior Community No
Ownership Fee Simple
Acceptable Financing Cash, Conventional
Listing Terms Cash, Conventional
Special Listing Condition None
Read Less Info
Want to know what your home might be worth? Contact us for a FREE valuation!

Our team is ready to help you sell your home for the highest possible price ASAP

© 2024 My Florida Regional MLS DBA Stellar MLS. All Rights Reserved.
Bought with KW PEACE RIVER PARTNERS






