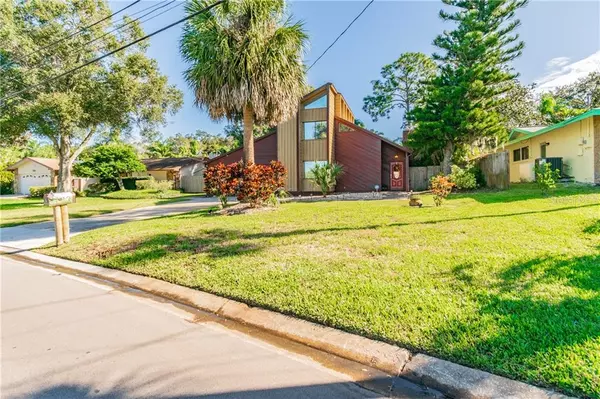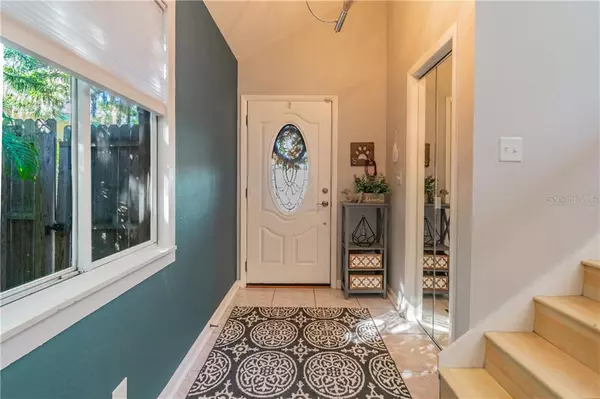$350,000
$345,000
1.4%For more information regarding the value of a property, please contact us for a free consultation.
3 Beds
2 Baths
1,713 SqFt
SOLD DATE : 01/04/2021
Key Details
Sold Price $350,000
Property Type Single Family Home
Sub Type Single Family Residence
Listing Status Sold
Purchase Type For Sale
Square Footage 1,713 sqft
Price per Sqft $204
Subdivision Oakdale Manor Add
MLS Listing ID W7828580
Sold Date 01/04/21
Bedrooms 3
Full Baths 2
Construction Status Appraisal,Financing,Inspections
HOA Y/N No
Year Built 1979
Annual Tax Amount $4,090
Lot Size 9,583 Sqft
Acres 0.22
Lot Dimensions 76x132
Property Description
Unique 2 story chalet style home with a contemporary flair, situated on almost a quarter acre lot. Screen enclosed POOL and amazing lush tropical garden with a TIKI BAR, multi level patios and an outdoor shower. Great for outside parties! Delightfully peaceful neighborhood, but so close to shopping and BEACHES. The lower level of the house has a Living Room with high vaulted ceilings and a wood burning fireplace, Kitchen with new stainless steel appliances, water filtration system and a raised breakfast bar, Dining area, Master Bedroom suite, and a Florida Room/Den overlooking the pool. Kitchen and bathrooms have all been recently renovated.
Upstairs there are two bedrooms and a bathroom, a small playroom and a covered porch. Fun play area in the nook under the eaves! Attached to the house is a 2 car garage, with washer & dryer hook up, plus a new electrical panel. Roof replaced 3 yrs ago and AC 2 yrs ago.. NO FLOOD insurance required - house sits up high.
Location
State FL
County Pinellas
Community Oakdale Manor Add
Zoning R-2
Interior
Interior Features High Ceilings, Stone Counters, Vaulted Ceiling(s)
Heating Central, Electric, Heat Pump
Cooling Central Air
Flooring Ceramic Tile, Laminate
Fireplace true
Appliance Dishwasher, Electric Water Heater, Microwave, Range, Refrigerator
Exterior
Exterior Feature Fence, Outdoor Shower
Parking Features Driveway, Garage Door Opener
Garage Spaces 2.0
Fence Wood
Pool Gunite, In Ground, Screen Enclosure
Community Features Deed Restrictions
Utilities Available Cable Connected, Electricity Connected, Sewer Connected, Sprinkler Well, Water Connected
View Pool
Roof Type Shingle
Porch Deck, Enclosed, Patio, Porch, Screened
Attached Garage true
Garage true
Private Pool Yes
Building
Story 2
Entry Level Two
Foundation Slab
Lot Size Range 0 to less than 1/4
Sewer Public Sewer
Water Public
Structure Type Wood Frame
New Construction false
Construction Status Appraisal,Financing,Inspections
Others
Senior Community No
Ownership Fee Simple
Acceptable Financing Cash, Conventional, FHA
Listing Terms Cash, Conventional, FHA
Special Listing Condition None
Read Less Info
Want to know what your home might be worth? Contact us for a FREE valuation!

Our team is ready to help you sell your home for the highest possible price ASAP

© 2025 My Florida Regional MLS DBA Stellar MLS. All Rights Reserved.
Bought with M & B RESIDENTIAL REAL ESTATE






