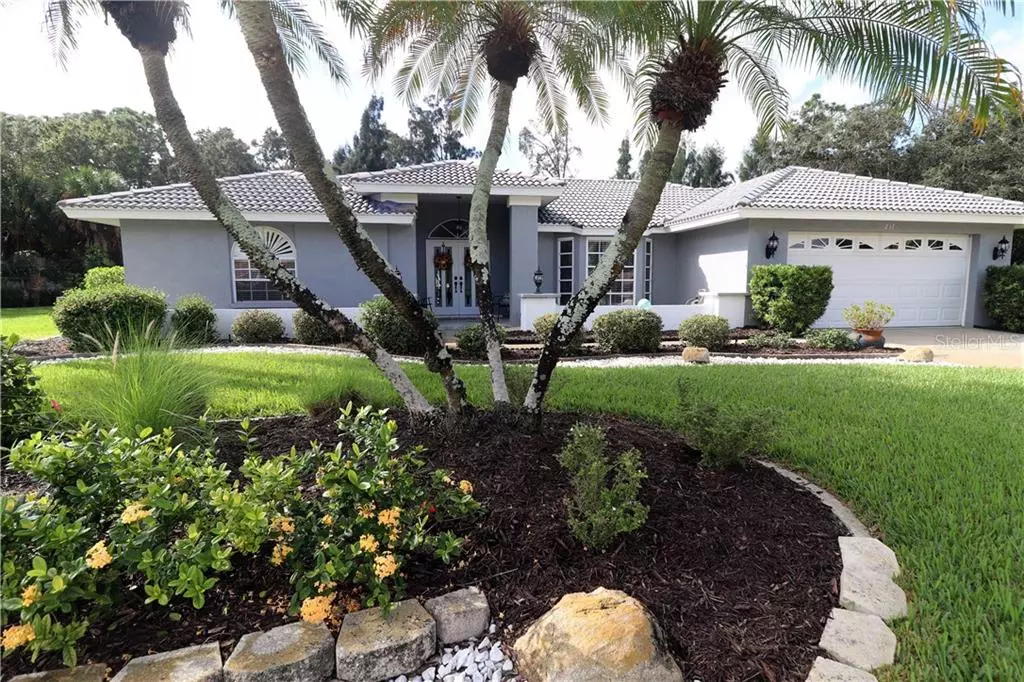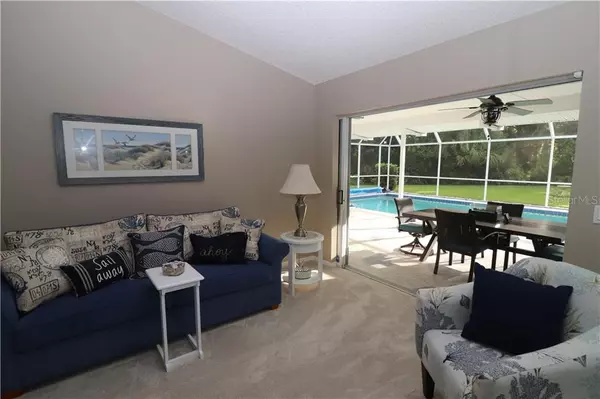$370,000
$369,900
For more information regarding the value of a property, please contact us for a free consultation.
3 Beds
2 Baths
2,454 SqFt
SOLD DATE : 12/21/2020
Key Details
Sold Price $370,000
Property Type Single Family Home
Sub Type Single Family Residence
Listing Status Sold
Purchase Type For Sale
Square Footage 2,454 sqft
Price per Sqft $150
Subdivision Englewood Isles Sub
MLS Listing ID N6112661
Sold Date 12/21/20
Bedrooms 3
Full Baths 2
HOA Fees $4/ann
HOA Y/N Yes
Year Built 1987
Annual Tax Amount $3,401
Lot Size 0.390 Acres
Acres 0.39
Property Description
Oversized lot with private wooded backyard views in Sarasota County Florida, just minutes from Manasota Key. 2,454 sq ft of under air living in this 3/2/2 heated salt water pool home. Access the expansive lanai and 32x15 pool (with pool bath) through sliding glass doors from the master, living room, family room and second bedroom. Serve your guests through the kitchen's large pocket slider pass-thru to the lanai. Kitchen has stainless appliances and a pantry. Large master bedroom has ensuite bath with tub, separate shower and dual sinks. All bedrooms have walk-in closets. This property is beautiful right from the street and continues throughout the 17,000 square foot lot. Pool heater and salt water converter are less than 2 years old. The barrel tile roof is only 10 years old. The A/C is newer - 2015. Well for irrigation. Englewood Isle offers a private water access park with an optional fee to belong. Close to gulf beaches, Venice Island, Wellen Park and the new Braves Stadium. Enjoy all the reasons why people love to live in Sarasota County.
Location
State FL
County Sarasota
Community Englewood Isles Sub
Zoning RSF2
Interior
Interior Features Cathedral Ceiling(s), Ceiling Fans(s), High Ceilings, Split Bedroom, Walk-In Closet(s), Window Treatments
Heating Heat Pump
Cooling Central Air
Flooring Carpet, Ceramic Tile
Fireplace false
Appliance Dishwasher, Disposal, Microwave, Range, Refrigerator
Exterior
Exterior Feature French Doors, Irrigation System, Lighting, Rain Gutters, Sliding Doors
Garage Spaces 2.0
Pool Gunite, Heated, In Ground, Salt Water
Community Features Deed Restrictions, Water Access
Utilities Available Public
View Trees/Woods
Roof Type Tile
Porch Covered, Deck, Front Porch, Patio, Screened
Attached Garage true
Garage true
Private Pool Yes
Building
Story 1
Entry Level One
Foundation Slab
Lot Size Range 1/4 to less than 1/2
Builder Name Lewis
Sewer Public Sewer
Water Public
Structure Type Block
New Construction false
Others
Pets Allowed Yes
Senior Community No
Ownership Fee Simple
Monthly Total Fees $4
Acceptable Financing Cash, Conventional, FHA, VA Loan
Membership Fee Required Required
Listing Terms Cash, Conventional, FHA, VA Loan
Special Listing Condition None
Read Less Info
Want to know what your home might be worth? Contact us for a FREE valuation!

Our team is ready to help you sell your home for the highest possible price ASAP

© 2024 My Florida Regional MLS DBA Stellar MLS. All Rights Reserved.
Bought with RE/MAX ALLIANCE GROUP






