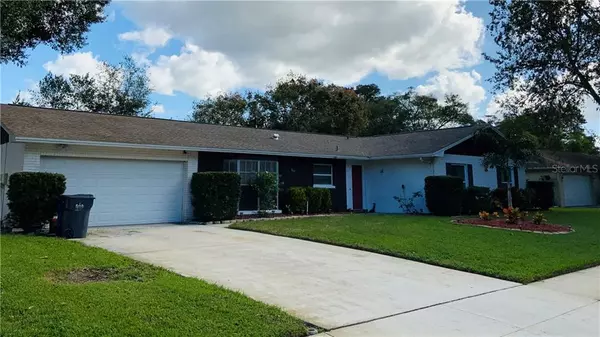$305,000
$299,000
2.0%For more information regarding the value of a property, please contact us for a free consultation.
4 Beds
2 Baths
1,857 SqFt
SOLD DATE : 02/10/2021
Key Details
Sold Price $305,000
Property Type Single Family Home
Sub Type Single Family Residence
Listing Status Sold
Purchase Type For Sale
Square Footage 1,857 sqft
Price per Sqft $164
Subdivision Oakmont Manor Unit 2
MLS Listing ID T3277330
Sold Date 02/10/21
Bedrooms 4
Full Baths 2
Construction Status Financing,Inspections
HOA Y/N No
Year Built 1975
Annual Tax Amount $1,844
Lot Size 0.260 Acres
Acres 0.26
Property Description
THE IDEAL HOUSE TO CALL HOME!!! This cozy yet stylish residence is nestled on a large and luscious quarter acre lot in a desirably tranquil location. The house comes complete with four spacious bedrooms with new large windows bellowing in the natural light, two bathrooms, a study/office area with new French doors flowing out to the patio and pool area, two car garage w/ laundry, a welcoming kitchen/dining area with breakfast bar, new solid surface counter tops, ceramic tile floors, dual sinks and hard wood cabinets and retains the value of peaceful living while being conveniently close to highly rated schools, Community park with a baseball field, basketball courts, shaded walkways, dog park, playground and an open lawn. New roof, AC, windows, and insulation. The in ground pool was recently resurfaced and has a new pump and lighting. The grounds are lush and landscaped complete with irrigation system and fenced back yard with a parking spot for a boat. Prepare to be impressed when you enter this superbly maintained and thoughtfully presented dwelling. There's no place like home, and this is it!!!
Location
State FL
County Hillsborough
Community Oakmont Manor Unit 2
Zoning RSC-6
Rooms
Other Rooms Bonus Room
Interior
Interior Features Ceiling Fans(s), Crown Molding, Solid Surface Counters, Solid Wood Cabinets, Thermostat, Walk-In Closet(s), Window Treatments
Heating Central, Electric
Cooling Central Air
Flooring Carpet, Ceramic Tile, Hardwood, Wood
Furnishings Unfurnished
Fireplace false
Appliance Dishwasher, Electric Water Heater, Exhaust Fan, Ice Maker, Range, Range Hood, Refrigerator
Laundry In Garage
Exterior
Exterior Feature Fence, French Doors, Irrigation System, Rain Gutters, Sidewalk
Parking Features Garage Door Opener
Garage Spaces 2.0
Fence Chain Link
Pool Gunite, In Ground
Utilities Available BB/HS Internet Available, Cable Available, Cable Connected, Electricity Connected, Fiber Optics, Public, Sewer Connected, Street Lights, Water Connected
Roof Type Shingle
Porch Covered, Enclosed, Screened
Attached Garage true
Garage true
Private Pool Yes
Building
Lot Description City Limits, Sidewalk, Paved
Entry Level One
Foundation Slab
Lot Size Range 1/4 to less than 1/2
Sewer Public Sewer
Water Public
Architectural Style Traditional
Structure Type Block,Stucco
New Construction false
Construction Status Financing,Inspections
Schools
Elementary Schools Brooker-Hb
Middle Schools Burns-Hb
High Schools Bloomingdale-Hb
Others
Senior Community No
Ownership Fee Simple
Acceptable Financing Cash, Conventional, FHA, USDA Loan, VA Loan
Listing Terms Cash, Conventional, FHA, USDA Loan, VA Loan
Special Listing Condition None
Read Less Info
Want to know what your home might be worth? Contact us for a FREE valuation!

Our team is ready to help you sell your home for the highest possible price ASAP

© 2025 My Florida Regional MLS DBA Stellar MLS. All Rights Reserved.
Bought with AVENUE HOMES LLC






