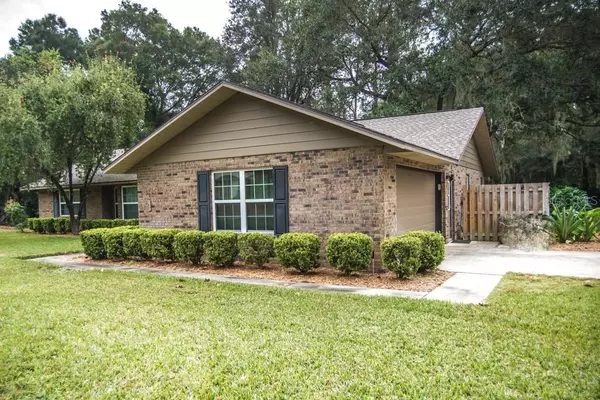$254,000
$244,900
3.7%For more information regarding the value of a property, please contact us for a free consultation.
3 Beds
2 Baths
1,829 SqFt
SOLD DATE : 04/26/2021
Key Details
Sold Price $254,000
Property Type Single Family Home
Sub Type Single Family Residence
Listing Status Sold
Purchase Type For Sale
Square Footage 1,829 sqft
Price per Sqft $138
Subdivision Country Oaks
MLS Listing ID OM612921
Sold Date 04/26/21
Bedrooms 3
Full Baths 2
Construction Status Financing
HOA Fees $33/qua
HOA Y/N Yes
Year Built 1982
Annual Tax Amount $1,959
Lot Size 0.560 Acres
Acres 0.56
Lot Dimensions 132x185
Property Description
Back on the market because Buyer's financing did not go through. A gorgeously remodeled brick home in an amazing location! Homes in this condition do not often come on the market, especially in a neighborhood like this. You would be steps away from the Market Street shopping complex! This 3 bedroom, 2 bath, 2 car garage home features a formal living room and a family room with a wood burning brick fireplace! The floor plan has the bedrooms in a split pattern. The kitchen has granite look counters, maple cabinets and stainless steel appliances. The master bedroom is large and wait till you see the walk-in shower! The backyard is treed and has a fire pit! What's more? This home is ready for a quick close. Put this one on your must see list!
Location
State FL
County Marion
Community Country Oaks
Zoning R1
Rooms
Other Rooms Family Room, Formal Living Room Separate, Inside Utility
Interior
Interior Features Attic Ventilator, Built-in Features, Ceiling Fans(s), Eat-in Kitchen, Split Bedroom, Stone Counters, Thermostat, Walk-In Closet(s), Window Treatments
Heating Central, Electric
Cooling Central Air
Flooring Carpet, Laminate, Tile
Fireplaces Type Family Room, Wood Burning
Furnishings Unfurnished
Fireplace true
Appliance Dishwasher, Disposal, Exhaust Fan, Gas Water Heater, Microwave, Range, Refrigerator, Water Filtration System, Water Purifier, Water Softener
Laundry Inside, Laundry Room
Exterior
Exterior Feature Irrigation System, Lighting
Parking Features Covered, Garage Door Opener, Garage Faces Side, Ground Level, Under Building
Garage Spaces 2.0
Community Features Deed Restrictions, Park
Utilities Available BB/HS Internet Available, Electricity Connected, Phone Available, Sewer Connected, Water Connected
Roof Type Shingle
Porch Covered, Front Porch, Screened
Attached Garage true
Garage true
Private Pool No
Building
Story 1
Entry Level One
Foundation Slab
Lot Size Range 1/2 to less than 1
Sewer Septic Tank
Water Private
Architectural Style Florida
Structure Type Brick
New Construction false
Construction Status Financing
Schools
Elementary Schools Saddlewood Elementary School
Middle Schools Liberty Middle School
High Schools West Port High School
Others
Pets Allowed Yes
HOA Fee Include Water
Senior Community No
Ownership Fee Simple
Monthly Total Fees $33
Acceptable Financing Cash, Conventional, FHA, VA Loan
Membership Fee Required Required
Listing Terms Cash, Conventional, FHA, VA Loan
Num of Pet 2
Special Listing Condition None
Read Less Info
Want to know what your home might be worth? Contact us for a FREE valuation!

Our team is ready to help you sell your home for the highest possible price ASAP

© 2025 My Florida Regional MLS DBA Stellar MLS. All Rights Reserved.
Bought with MAGNOLIA HOMESTEAD REALTY, LLC






