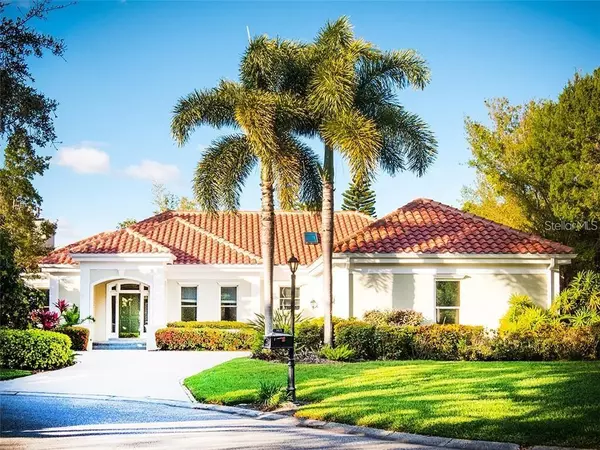$1,040,000
$1,075,000
3.3%For more information regarding the value of a property, please contact us for a free consultation.
4 Beds
5 Baths
3,269 SqFt
SOLD DATE : 01/22/2021
Key Details
Sold Price $1,040,000
Property Type Single Family Home
Sub Type Single Family Residence
Listing Status Sold
Purchase Type For Sale
Square Footage 3,269 sqft
Price per Sqft $318
Subdivision The Landings
MLS Listing ID A4486284
Sold Date 01/22/21
Bedrooms 4
Full Baths 3
Half Baths 2
Construction Status Inspections
HOA Fees $147/ann
HOA Y/N Yes
Year Built 1998
Annual Tax Amount $10,470
Lot Size 0.330 Acres
Acres 0.33
Property Description
The Cloisters is one of the most desired locations in The Landings A GATED COMMUNITY with 24 hour security. Visit #1 Siesta Key Beach only a 2 miles away or the great Gulf Gate Mall with all the shopping at your fingertips. This immaculate Custom home has great outside area for entertaining with 4 bedroom plus or office, 3 full baths, two half baths and enormous Laundry room with storage, closet and 1/2 bath. The master bedroom has its own private wing with the bedroom viewing pool and tropical landscaping, walk in closet, office/3rd bedroom and gorgeous master bathroom with tub/walk-in shower and double sink vanity. A beautiful new ensuite guest bath just completed March, 2020. Two sets of stunning French doors exits you to the heated (SALT WATER)36 Ft. lap pool area with luxury landscaping and caged area to Guest house. Minutes and walking distance to Paradise Mall with restaurants, grocery store and more. A separate two bedroom guest house and 1 bath and is located in caged area next to the pool. The elegant foyer leads into to an open great room with soaring 12 Ft. ceilings. Wide crown molding, solid wood oak flooring. The light bright great-room has a beautiful fireplace, spacious formal dining area. French doors that open to the outside lush tropical landscaped pool area. Solid wood pocket doors for privacy into kitchen... Top of the line stainless appliances/solid wood cabinetry, granite counter tops, separate island for easy entertaining. Chefs kitchen includes self close and pull-out shelves with a walk-in pantry and separate bar sink. A gallery hallway exits through French doors to a separate Guest house with 2 bedrooms and 1 bath. Perfect for guests, for Jr High or high school age, a work at home office, nanny or mother-in-law suite. Over $175,000 in improvements: includes new paint interior of home, new window and interior of garage and floor painted, new Tile Roof 2019, $58,000, new pool pump & heater, $4800 and new screening on caged pool area. New water heater, $775. and recent air conditioner maintenance. New guest ensuite bathroom with walk-in shower just completed $25,000 in February, 2020, to achieve two ensuite bedrooms in main home. All new pavers just completed December, 2020, $15,000 around entire caged pool area and all new landscaping over $3800. December 2020, pressure washed entire home. Generator for entire home 2012. Superb Club house, Tennis anyone with Private Landings Racquet Club (8 HAR-TRU Tennis courts) lap pool, library, newer fitness center, pickle ball and clubhouse. A very social community. Stroll down to private nature trail, fishing or Kayaking. available at Pier on Intercoastal Waterway. Optional MEMBERSHIP $1485 YR.
This home has been on and off the market as it was rented as a 12 month rental and then a 9 month rental through November 30, 2020 No showings were allowed. The new tile roof took over 4 months due to shortage of tiles available. and new bathroom ensuite took over 3 months because of permits.
Location
State FL
County Sarasota
Community The Landings
Zoning RSF1
Rooms
Other Rooms Den/Library/Office, Inside Utility
Interior
Interior Features Ceiling Fans(s), Crown Molding, Eat-in Kitchen, Living Room/Dining Room Combo, Open Floorplan, Solid Surface Counters, Solid Wood Cabinets, Split Bedroom, Tray Ceiling(s), Walk-In Closet(s)
Heating Central, Electric
Cooling Central Air
Flooring Ceramic Tile, Wood
Fireplaces Type Gas, Living Room
Fireplace true
Appliance Dishwasher, Disposal, Dryer, Microwave, Range, Refrigerator, Washer
Laundry Inside, Laundry Room
Exterior
Exterior Feature French Doors
Garage Spaces 2.0
Pool In Ground
Community Features Buyer Approval Required, Deed Restrictions, Fishing, Gated
Utilities Available Electricity Connected, Public, Sprinkler Well, Street Lights, Underground Utilities
Amenities Available Gated
View Pool, Trees/Woods
Roof Type Tile
Porch Deck, Patio, Porch, Screened
Attached Garage true
Garage true
Private Pool Yes
Building
Lot Description Cul-De-Sac, FloodZone
Entry Level One
Foundation Slab
Lot Size Range 1/4 to less than 1/2
Sewer Public Sewer
Water Public
Architectural Style Contemporary
Structure Type Block,Stucco
New Construction false
Construction Status Inspections
Schools
Elementary Schools Phillippi Shores Elementary
Middle Schools Brookside Middle
High Schools Riverview High
Others
Pets Allowed Yes
Senior Community No
Ownership Fee Simple
Monthly Total Fees $147
Membership Fee Required Required
Special Listing Condition None
Read Less Info
Want to know what your home might be worth? Contact us for a FREE valuation!

Our team is ready to help you sell your home for the highest possible price ASAP

© 2025 My Florida Regional MLS DBA Stellar MLS. All Rights Reserved.
Bought with RE/MAX ALLIANCE GROUP






