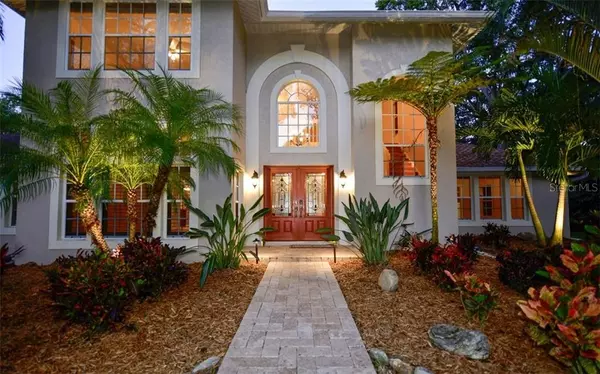$810,000
$859,000
5.7%For more information regarding the value of a property, please contact us for a free consultation.
4 Beds
4 Baths
3,131 SqFt
SOLD DATE : 01/04/2021
Key Details
Sold Price $810,000
Property Type Single Family Home
Sub Type Single Family Residence
Listing Status Sold
Purchase Type For Sale
Square Footage 3,131 sqft
Price per Sqft $258
Subdivision Foxfire West
MLS Listing ID A4483928
Sold Date 01/04/21
Bedrooms 4
Full Baths 3
Half Baths 1
HOA Fees $87/ann
HOA Y/N Yes
Year Built 1991
Annual Tax Amount $5,290
Lot Size 2.180 Acres
Acres 2.18
Property Description
Don't miss out on the opportunity to own one of the most sensational and unique estate acreage properties in Sarasota County. This property of 2.2 acres within the desired Foxfire West community encompasses over 50 mostly mature oak trees, and a few mature citrus trees as well. The wooded acreage is cleared from front to back of all underbrush and is all irrigated from a well with 12 maintained irrigation zones. The flag stone wall entry greets you with a long, fully-paved driveway that features many stunning landscape features, including a circular landscaped area with palm trees and cascading recirculating waterfall. Come enjoy the tranquility and privacy of this property, all within 1 ½ miles of the convenience of shopping, dining and interstate access.
It's a property that will make you feel at home! Fully remodeled in 2014, this 2-story home with 3,130 square feet under air is spacious with 4 bedrooms, 3 ½ baths, eat-in kitchen with bar area, family room, living room, dining room, laundry room, loft, and other common area. There is an abundance of natural light from large windows in every room and 5 sets of dual French doors with windows, 3 sets which offer access to the pool and lanai. The 1st floor surrounds the pool, which is an amazing feature of this home. The home offers a split plan feature affording guests privacy opposite the Master suite with their own bedroom and bathroom downstairs on the opposite side of the home. The kitchen is tastefully redone with all-wood, easy-close cabinets and drawers, granite countertops, stainless LG appliances, and lighting. All 4 bathrooms have all-wood, easy-close cabinets and drawers with granite countertops, upscale shower/bath enclosures, and an oversized garden tub in the Master bath. Exquisite bamboo flooring in all bedrooms, family room, and upstairs loft area. Oversized tile throughout kitchen and open floor plan. The 2nd floor offers an open loft area, two freshly-painted bedrooms with large closets, a shared “Jack & Jill” bathroom, and a storage closet in the hallway, all overlooking the beautiful property features. Home updates include new roof and gutters (including super gutter), re-piping, plumbing and electrical throughout, two Lennox 3-ton A/C compressor and air handler systems, full water treatment system (including salt, chlorination, softener, carbon filtration, and an RO system), security system with smoke detectors, and wood shutters and window treatments in all bedrooms (including blackout Hunter Douglas window blinds in downstairs guest bedroom and Master). The pool was refinished with Pebble Tec and updated with new tile, in-ground Jacuzzi, water fountain feature, propane heater, pool equipment, and hot/cold shower. The pool, water, and A/C equipment is encapsulated by tall PVC fencing and covered by metal roofing to be protected from the Florida sun and rain. The pool enclosure was re-screened and strapped for hurricane protection.
You will thoroughly enjoy the beauty and benefits of the Foxfire West community where each home is unique. Each estate sits on 2 to 5 acres, and in the center of the community is a community lake. Every home has access rights to the lake to enjoy canoeing, kayaking, fishing, etc. An access point is across the street from this home. You are only a 10-minute drive to Myakka State Park and 20-minute drive to Siesta Key Beach, which is ranked among the top beaches in the world.
Location
State FL
County Sarasota
Community Foxfire West
Zoning RE1
Rooms
Other Rooms Family Room, Great Room, Loft
Interior
Interior Features Ceiling Fans(s), Eat-in Kitchen, High Ceilings, Kitchen/Family Room Combo, Living Room/Dining Room Combo, Open Floorplan, Solid Surface Counters, Solid Wood Cabinets, Split Bedroom, Thermostat, Walk-In Closet(s), Window Treatments
Heating Central, Electric, Heat Pump, Propane, Zoned
Cooling Central Air, Zoned
Flooring Bamboo, Carpet, Ceramic Tile
Furnishings Unfurnished
Fireplace false
Appliance Built-In Oven, Convection Oven, Dishwasher, Disposal, Dryer, Electric Water Heater, Exhaust Fan, Freezer, Ice Maker, Kitchen Reverse Osmosis System, Microwave, Range, Refrigerator, Washer, Water Filtration System, Water Purifier, Water Softener
Laundry Inside, Laundry Room
Exterior
Exterior Feature French Doors, Irrigation System, Lighting, Outdoor Shower, Rain Gutters
Parking Features Circular Driveway, Driveway, Garage Door Opener, Garage Faces Side
Garage Spaces 2.0
Pool Child Safety Fence, Deck, Heated, In Ground, Lighting, Outside Bath Access, Screen Enclosure
Community Features Deed Restrictions, Fishing, Golf Carts OK, Horses Allowed, Water Access
Utilities Available BB/HS Internet Available, Cable Available, Electricity Available, Phone Available, Propane, Sprinkler Well, Underground Utilities
View Trees/Woods
Roof Type Shingle
Porch Covered, Deck, Enclosed, Patio, Screened
Attached Garage true
Garage true
Private Pool Yes
Building
Lot Description Cleared, Oversized Lot, Zoned for Horses
Story 2
Entry Level Two
Foundation Slab
Lot Size Range 2 to less than 5
Sewer Septic Needed, Septic Tank
Water Private, Well, Well Required
Architectural Style Other
Structure Type Block,Stucco
New Construction false
Schools
Elementary Schools Lakeview Elementary
Middle Schools Sarasota Middle
High Schools Riverview High
Others
Pets Allowed Yes
HOA Fee Include Maintenance Grounds,Maintenance,Private Road
Senior Community No
Ownership Fee Simple
Monthly Total Fees $87
Membership Fee Required Required
Special Listing Condition None
Read Less Info
Want to know what your home might be worth? Contact us for a FREE valuation!

Our team is ready to help you sell your home for the highest possible price ASAP

© 2025 My Florida Regional MLS DBA Stellar MLS. All Rights Reserved.
Bought with STELLAR NON-MEMBER OFFICE






