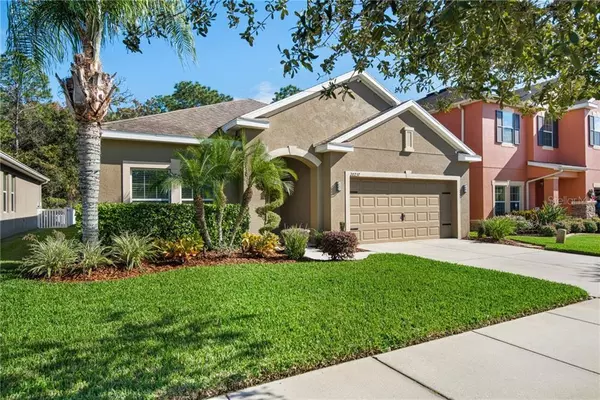$320,000
$299,000
7.0%For more information regarding the value of a property, please contact us for a free consultation.
4 Beds
2 Baths
1,858 SqFt
SOLD DATE : 02/03/2021
Key Details
Sold Price $320,000
Property Type Single Family Home
Sub Type Single Family Residence
Listing Status Sold
Purchase Type For Sale
Square Footage 1,858 sqft
Price per Sqft $172
Subdivision Live Oak Preserve Ph 2B-Vil
MLS Listing ID T3282208
Sold Date 02/03/21
Bedrooms 4
Full Baths 2
Construction Status Financing
HOA Fees $138/mo
HOA Y/N Yes
Year Built 2012
Annual Tax Amount $3,399
Lot Size 6,098 Sqft
Acres 0.14
Lot Dimensions 50x125
Property Description
Welcome home to this impeccably maintained 4 bedroom, 2 bath home on conservation in the 24-hour gate guarded community of Live Oak in New Tampa. Upon entry through the led glass front door, the foyer, main living areas and kitchen all boast 18” diagonal oversized tile. The kitchen features solid wood 42”cabinets with molding and under cabinet lighting, granite countertops, and an incredible island for entertaining! The open split floor plan has 2 large, carpeted, oversized secondary bedrooms, and one with cherry Pergo flooring. The master bedroom suite and bath has a huge walk in closet, relaxing garden tub, and beautiful shower, along with granite and wood cabinetry. The lot is situated with wooded conservation all along the rear, encompassed on both sides with vinyl fencing, a covered/open lanai, outdoor lighting, amazing lush landscaping flower beds which all provides an open canvas to create your own backyard oasis! The owners have equipped the home with 4 exterior security cameras, surround sound, Alexa thermostat, remote controlled fans, a radiant barrier attic, water softener, newer water heater and so much more! The community has a resort style pool, tennis courts, basketball courts, walking trails, fitness center, playground AND multiple golf hitting cages and a putting green! Hurry this won’t last long!
Location
State FL
County Hillsborough
Community Live Oak Preserve Ph 2B-Vil
Zoning PD
Rooms
Other Rooms Family Room, Inside Utility
Interior
Interior Features Ceiling Fans(s), Eat-in Kitchen, High Ceilings, Kitchen/Family Room Combo, Open Floorplan, Solid Surface Counters, Solid Wood Cabinets, Split Bedroom, Walk-In Closet(s)
Heating Central, Electric
Cooling Central Air
Flooring Carpet, Ceramic Tile
Fireplace false
Appliance Dishwasher, Disposal, Dryer, Microwave, Range, Refrigerator, Washer, Water Softener
Laundry Inside, Laundry Room
Exterior
Exterior Feature Fence, Irrigation System, Lighting, Sidewalk, Sliding Doors
Parking Features Garage Door Opener
Garage Spaces 2.0
Fence Vinyl
Community Features Deed Restrictions, Fitness Center, Gated, Park, Playground, Pool, Sidewalks, Tennis Courts
Utilities Available Public
Amenities Available Clubhouse, Fitness Center, Gated, Park, Playground, Pool, Tennis Court(s)
View Trees/Woods
Roof Type Shingle
Porch Covered
Attached Garage true
Garage true
Private Pool No
Building
Lot Description City Limits, Sidewalk, Paved
Story 1
Entry Level One
Foundation Slab
Lot Size Range 0 to less than 1/4
Sewer Public Sewer
Water Public
Architectural Style Contemporary
Structure Type Block,Stucco
New Construction false
Construction Status Financing
Schools
Elementary Schools Turner Elem-Hb
Middle Schools Bartels Middle
High Schools Wharton-Hb
Others
Pets Allowed Yes
HOA Fee Include 24-Hour Guard,Recreational Facilities
Senior Community No
Pet Size Extra Large (101+ Lbs.)
Ownership Fee Simple
Monthly Total Fees $138
Acceptable Financing Cash, Conventional, FHA, VA Loan
Membership Fee Required Required
Listing Terms Cash, Conventional, FHA, VA Loan
Num of Pet 2
Special Listing Condition None
Read Less Info
Want to know what your home might be worth? Contact us for a FREE valuation!

Our team is ready to help you sell your home for the highest possible price ASAP

© 2024 My Florida Regional MLS DBA Stellar MLS. All Rights Reserved.
Bought with WEICHERT REALTORS YATES&ASSOC






