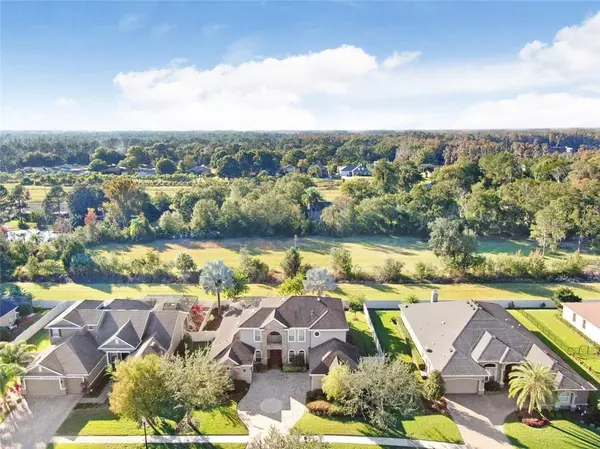$650,000
$669,000
2.8%For more information regarding the value of a property, please contact us for a free consultation.
4 Beds
4 Baths
3,700 SqFt
SOLD DATE : 03/11/2021
Key Details
Sold Price $650,000
Property Type Single Family Home
Sub Type Single Family Residence
Listing Status Sold
Purchase Type For Sale
Square Footage 3,700 sqft
Price per Sqft $175
Subdivision Lake Thomas Pointe
MLS Listing ID T3279955
Sold Date 03/11/21
Bedrooms 4
Full Baths 3
Half Baths 1
Construction Status Inspections
HOA Fees $110/qua
HOA Y/N Yes
Year Built 2007
Annual Tax Amount $5,458
Lot Size 0.290 Acres
Acres 0.29
Property Description
Meticulously maintained, model perfect executive style home in the gated ski lake community of Lake Thomas. This custom-built home on a conservation lot features 4 bedrooms, 3.5 baths, a split 3-car garage, office, upstairs loft, heated saltwater pool, 21-foot ceilings and it all can be powered by a liquid-cooled Protector QS 27 kW Generac generator connected to a 500-gallon underground LP gas tank. Lake Thomas Pointe boasts less than 40 homes in the entire community, giving you unparalleled privacy and access to Ski Lake Thomas via a community dock. You are greeted with double wrought iron doors, 12-foot doors, crown molding, Brazilian cherry hardwood throughout the ground floor, travertine in the gourmet chef’s kitchen and dining room, double-stacked ovens, granite counters and backslash with a pot-filled faucet connected to a reverse osmosis system, water softener, 3 HVAV systems(master suite, downstairs, upstairs) custom 42-inch cabinets, oversized stainless refrigerator, built-in wine cooler, microwave, dishwasher, 2 potable water heaters (2020-master suite and rest of home) and walk-in pantry. The downstairs master retreat has 2 walk-in closets, travertine in the master bath with dual vanities, a walk-in shower and spa-like jacuzzi tub. The master bedroom is also connected to the office study with private garage access. The formal dining room is complete with trey ceilings and arched windows. The formal living room features soaring 21-foot coffered ceilings and double doors opening up to your private pool oasis. Elegant wrought iron railing leads you upstairs to the bright and open loft/movie theater that has been pre-wired for a projector and surround sound. Two of the three oversized bedrooms upstairs are joined by a full Jack and Jill bathroom. Outside, the lanai has been upgraded with white vinyl ceilings, mature landscaping, 6-foot vinyl fencing and safety netting for the pool. Monitored alarm system with security cameras can be accessed via smartphone, and an electric car charging station (Nema 14-50). Close to I-75, Veterans expressway, Tampa Premium Outlets, USF, Wiregrass mall, Ice Complex, Advent Health, Moffitt, restaurants, entertainment and much more.
Location
State FL
County Pasco
Community Lake Thomas Pointe
Zoning MPUD
Rooms
Other Rooms Den/Library/Office, Loft
Interior
Interior Features Ceiling Fans(s), Coffered Ceiling(s), Crown Molding, High Ceilings, Kitchen/Family Room Combo, Living Room/Dining Room Combo, Solid Surface Counters, Solid Wood Cabinets, Stone Counters, Thermostat, Tray Ceiling(s), Walk-In Closet(s), Window Treatments
Heating Central, Heat Pump, Zoned
Cooling Central Air, Zoned
Flooring Carpet, Marble, Travertine, Wood
Furnishings Unfurnished
Fireplace false
Appliance Convection Oven, Cooktop, Dishwasher, Disposal, Electric Water Heater, Freezer, Ice Maker, Kitchen Reverse Osmosis System, Microwave, Range, Range Hood, Refrigerator, Water Softener, Wine Refrigerator
Laundry Inside
Exterior
Exterior Feature Fence, Irrigation System, Lighting, Rain Gutters, Sidewalk
Parking Features Covered, Driveway, Electric Vehicle Charging Station(s), Garage Door Opener, Garage Faces Side, Ground Level, Split Garage
Garage Spaces 3.0
Fence Vinyl
Pool Gunite, Heated, In Ground, Lap, Lighting, Salt Water, Screen Enclosure, Tile
Community Features Buyer Approval Required, Boat Ramp, Gated, Park, Playground, Sidewalks, Water Access
Utilities Available BB/HS Internet Available, Cable Available, Cable Connected, Electricity Available, Electricity Connected, Phone Available, Public, Sewer Connected, Sprinkler Meter, Street Lights, Water Connected
Amenities Available Dock, Gated
Water Access 1
Water Access Desc Lake
Roof Type Shingle
Porch Enclosed, Patio, Screened
Attached Garage true
Garage true
Private Pool Yes
Building
Lot Description Conservation Area, City Limits, Level, Sidewalk, Paved, Private
Story 2
Entry Level Two
Foundation Slab
Lot Size Range 1/4 to less than 1/2
Sewer Public Sewer
Water Public
Architectural Style Craftsman, Custom, Traditional
Structure Type Block,Stucco
New Construction false
Construction Status Inspections
Schools
Elementary Schools Connerton Elem
Middle Schools Pine View Middle-Po
High Schools Land O' Lakes High-Po
Others
Pets Allowed Yes
Senior Community No
Ownership Fee Simple
Monthly Total Fees $110
Acceptable Financing Cash, Conventional, FHA, VA Loan
Membership Fee Required Required
Listing Terms Cash, Conventional, FHA, VA Loan
Special Listing Condition None
Read Less Info
Want to know what your home might be worth? Contact us for a FREE valuation!

Our team is ready to help you sell your home for the highest possible price ASAP

© 2024 My Florida Regional MLS DBA Stellar MLS. All Rights Reserved.
Bought with INTEGRITY REAL PROPERTIES,IN






