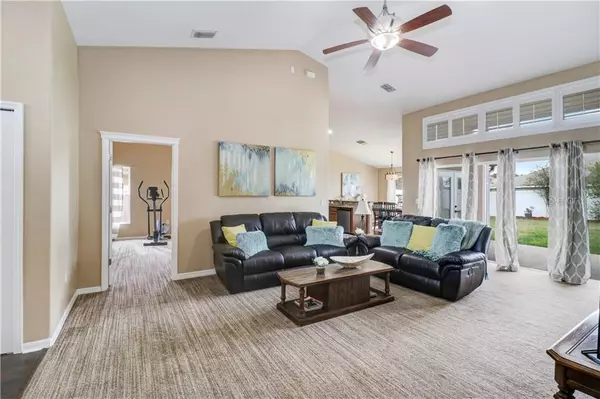$270,000
$270,000
For more information regarding the value of a property, please contact us for a free consultation.
3 Beds
2 Baths
1,844 SqFt
SOLD DATE : 02/22/2021
Key Details
Sold Price $270,000
Property Type Single Family Home
Sub Type Single Family Residence
Listing Status Sold
Purchase Type For Sale
Square Footage 1,844 sqft
Price per Sqft $146
Subdivision Oak Creek Ph 01
MLS Listing ID T3285115
Sold Date 02/22/21
Bedrooms 3
Full Baths 2
Construction Status Appraisal,Inspections
HOA Fees $9/ann
HOA Y/N Yes
Year Built 2006
Annual Tax Amount $3,937
Lot Size 7,840 Sqft
Acres 0.18
Lot Dimensions 120x76x120x57
Property Description
Picture perfect and move-in ready. Look no more, LOW HOA, this home is a must see. This lovely one-story Cardell home offers, a private office + 3 bedrooms, 2 bathrooms, 2 car garages, with 1,844 sqft, of open living, offering an array of impressive features and is located in the community Oak Creek in Wesley Chapel. Once inside you will notice the open concept feeling of this Great Room floor plan with high ceilings and plenty of natural light. Sliders lead to the rear patio area which is open and private with fully fenced back yard and also nicely landscaped. Just beyond the fence you get a glimpse of the neighbor's pond, however yard is fenced to make it private a haven. Kitchen is just next to the great room, also with high ceilings and spacious casual dining. Kitchen comes equipped with stainless appliances, all just a few years new, Newer granite countertops, closet pantry, breakfast bar and separate casual dining with views. French doors lead to the spacious PVC fenced back yard. You will find beautiful Laminate flooring throughout kitchen, dining, master bath, and hall bath. Master suite is light and bright with art niche, ceiling fan, vaulted ceilings and en-suite spa-like master bathroom which was renovated in 2018 with dual sinks, new Granite counters, new Enormous walk-in shower with decorative built in shelving display trimmed in crown molding and built-in bench. There are 2 additional bedrooms, plus a private office. Per the sellers the Dryer was new in 2019, AC coils and Air Handler were replaced in 2017, interior of home repainted in 2018 and carpet in the great room was replaced in 2017. Oak Creek community is a spectacular community, with a 5-acre recreation area featuring gorgeous community pool, playground, walking, and jogging trails, dog park, recreation area, sports courts, picnic area, pavilion, basketball courts. All rooms sizes are approximate. Close to Wiregrass Mall, Outlet discount Mall, the Grove Mall, Theaters, Restaurants, I-75 & I-275 and downtown Tampa, Zephyrhills, and Dade City. Seller is offering a 1-year Home Warranty. Home warranty is already in place and is offered through First American Home Warranty. Call today to see this amazing home as it will not last long! Welcome, Home!
Location
State FL
County Pasco
Community Oak Creek Ph 01
Zoning MPUD
Rooms
Other Rooms Breakfast Room Separate, Den/Library/Office, Great Room, Inside Utility
Interior
Interior Features Built-in Features, Cathedral Ceiling(s), Ceiling Fans(s), Eat-in Kitchen, High Ceilings, Kitchen/Family Room Combo, Open Floorplan, Solid Surface Counters, Solid Wood Cabinets, Split Bedroom, Stone Counters, Vaulted Ceiling(s), Walk-In Closet(s)
Heating Central, Electric
Cooling Central Air
Flooring Carpet, Laminate
Fireplace false
Appliance Dishwasher, Disposal, Dryer, Microwave, Range, Refrigerator, Washer
Laundry Inside
Exterior
Exterior Feature Fence, French Doors, Sidewalk, Sliding Doors
Parking Features Driveway
Garage Spaces 2.0
Fence Other
Community Features Association Recreation - Owned, Deed Restrictions, Park, Playground, Pool, Sidewalks
Utilities Available BB/HS Internet Available, Electricity Connected, Public, Sewer Connected, Street Lights, Water Connected
Amenities Available Basketball Court, Lobby Key Required, Playground, Pool
Roof Type Shingle
Porch Rear Porch
Attached Garage true
Garage true
Private Pool No
Building
Lot Description In County, Sidewalk, Paved
Story 1
Entry Level One
Foundation Slab
Lot Size Range 0 to less than 1/4
Builder Name Cardell
Sewer Public Sewer
Water Public
Architectural Style Contemporary, Florida
Structure Type Block,Stucco
New Construction false
Construction Status Appraisal,Inspections
Schools
Elementary Schools New River Elementary
Middle Schools Raymond B Stewart Middle-Po
High Schools Zephryhills High School-Po
Others
Pets Allowed Yes
HOA Fee Include Pool
Senior Community No
Ownership Fee Simple
Monthly Total Fees $9
Acceptable Financing Cash, Conventional, FHA, VA Loan
Membership Fee Required Required
Listing Terms Cash, Conventional, FHA, VA Loan
Special Listing Condition None
Read Less Info
Want to know what your home might be worth? Contact us for a FREE valuation!

Our team is ready to help you sell your home for the highest possible price ASAP

© 2025 My Florida Regional MLS DBA Stellar MLS. All Rights Reserved.
Bought with COLDWELL BANKER RESIDENTIAL






