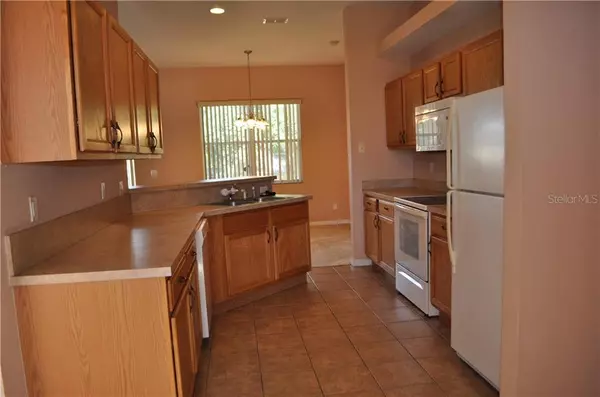$221,500
$219,900
0.7%For more information regarding the value of a property, please contact us for a free consultation.
4 Beds
2 Baths
1,812 SqFt
SOLD DATE : 03/18/2021
Key Details
Sold Price $221,500
Property Type Single Family Home
Sub Type Single Family Residence
Listing Status Sold
Purchase Type For Sale
Square Footage 1,812 sqft
Price per Sqft $122
Subdivision Poinciana Nbrhd 03 South Village 07
MLS Listing ID S5044226
Sold Date 03/18/21
Bedrooms 4
Full Baths 2
HOA Fees $249/mo
HOA Y/N Yes
Year Built 2006
Annual Tax Amount $2,470
Lot Size 7,840 Sqft
Acres 0.18
Property Description
4 bedroom 2 bath home Located at Tuscany Reserve, gated community. Over 1800 square feet of a living area with plenty of natural light. Large master bedroom with tray ceiling. Master bath features a garden tub with a separate shower and two walk in closets. Split bedroom floor plan. Carpet throughout the home and tile in most wet areas. The community features an amazing large pool with a clubhouse and fitness center. Additional amenities tennis courts, basketball court, water area to enjoy. **HOA Fees, Home square footage, kitchen counter tops and taxes, lot sizes and schools are to be independently verified.
Location
State FL
County Polk
Community Poinciana Nbrhd 03 South Village 07
Interior
Interior Features Eat-in Kitchen, Living Room/Dining Room Combo, Open Floorplan, Split Bedroom, Tray Ceiling(s)
Heating Central
Cooling Central Air
Flooring Carpet, Tile
Fireplace false
Appliance Dishwasher, Microwave, Range, Refrigerator
Laundry Inside
Exterior
Exterior Feature Sidewalk, Sliding Doors
Garage Spaces 2.0
Community Features Deed Restrictions, Fitness Center, Gated, Pool, Sidewalks, Tennis Courts
Utilities Available Public, Street Lights
Amenities Available Basketball Court, Clubhouse, Fitness Center, Gated, Pool, Tennis Court(s)
Roof Type Tile
Attached Garage true
Garage true
Private Pool No
Building
Lot Description Corner Lot, Sidewalk, Paved
Story 1
Entry Level One
Foundation Slab
Lot Size Range 0 to less than 1/4
Sewer Public Sewer
Water Public
Structure Type Block,Stucco
New Construction false
Schools
Elementary Schools Laurel Elementary
Middle Schools Lake Marion Creek Middle
High Schools Haines City Senior High
Others
Pets Allowed Breed Restrictions
HOA Fee Include Cable TV,Pool,Internet,Maintenance Structure,Maintenance Grounds,Pool
Senior Community No
Ownership Fee Simple
Monthly Total Fees $272
Acceptable Financing Cash, Conventional, FHA, VA Loan
Membership Fee Required Required
Listing Terms Cash, Conventional, FHA, VA Loan
Special Listing Condition None
Read Less Info
Want to know what your home might be worth? Contact us for a FREE valuation!

Our team is ready to help you sell your home for the highest possible price ASAP

© 2025 My Florida Regional MLS DBA Stellar MLS. All Rights Reserved.
Bought with ENTERA REALTY LLC






