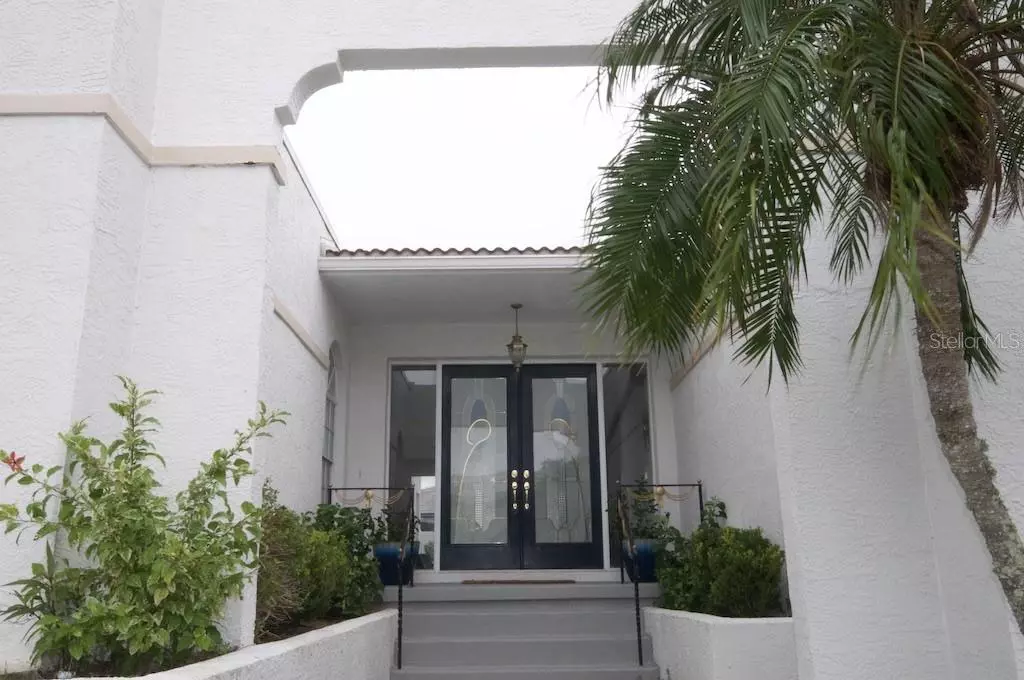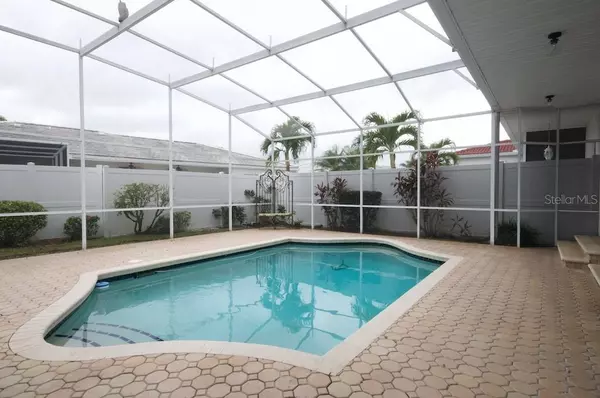$365,000
$372,000
1.9%For more information regarding the value of a property, please contact us for a free consultation.
3 Beds
2 Baths
2,036 SqFt
SOLD DATE : 02/03/2021
Key Details
Sold Price $365,000
Property Type Condo
Sub Type Condominium
Listing Status Sold
Purchase Type For Sale
Square Footage 2,036 sqft
Price per Sqft $179
Subdivision Palm Court
MLS Listing ID A4487042
Sold Date 02/03/21
Bedrooms 3
Full Baths 2
Condo Fees $1,670
Construction Status Inspections
HOA Y/N No
Year Built 1988
Annual Tax Amount $3,997
Lot Size 9.840 Acres
Acres 9.84
Property Description
Close to the beautiful gulf beaches of Anna Maria Island, wonderful restaurants and theatre of Sarasota. This sought
after neighborhood of Palm Court allows the best of both worlds with a private refreshing pool, and a low maintenance lifestyle. The roof has recently been replaced and exterior painting and grounds are all under the association's care.
The home itself has been modernized with open floor plan, new kitchen cabinetry, and stunning wood luxury vinyl flooring. The spacious master bedroom enjoys two walk in closets with wood shelving. The master bath has an enormous tiled shower with beautiful upgraded fixtures, a soaking tub and double vanities. A split bedroom floor plan has 2 additional bedrooms with its own private bath. In addition, the property has an oversized 2 car garage, and newer AC system. All this is located close to IMG Academy. If you love outdoor activities you will enjoy the golf and tennis clubs within blocks of Palm Court.
Location
State FL
County Manatee
Community Palm Court
Zoning RMF6
Direction W
Interior
Interior Features Cathedral Ceiling(s), Ceiling Fans(s), Eat-in Kitchen, High Ceilings, Open Floorplan
Heating Central
Cooling Central Air, Humidity Control
Flooring Linoleum
Fireplace false
Appliance Bar Fridge, Built-In Oven, Cooktop, Dishwasher, Disposal, Electric Water Heater, Microwave
Exterior
Exterior Feature Fence, Sidewalk, Sliding Doors
Parking Features Garage Door Opener, Ground Level, Oversized
Garage Spaces 2.0
Fence Vinyl
Pool Gunite, In Ground, Screen Enclosure, Tile
Community Features Buyer Approval Required, Deed Restrictions, Golf Carts OK, Irrigation-Reclaimed Water
Utilities Available Cable Available, Electricity Connected, Natural Gas Connected, Sewer Connected, Sprinkler Recycled, Street Lights, Water Connected
Amenities Available Cable TV, Maintenance
Roof Type Membrane
Attached Garage true
Garage true
Private Pool Yes
Building
Story 1
Entry Level One
Foundation Slab
Lot Size Range 5 to less than 10
Sewer Public Sewer
Water Public
Architectural Style Spanish/Mediterranean
Structure Type Block,Stucco
New Construction false
Construction Status Inspections
Others
Pets Allowed Yes
HOA Fee Include Cable TV,Escrow Reserves Fund,Fidelity Bond,Maintenance Structure,Maintenance Grounds,Pest Control
Senior Community No
Ownership Condominium
Monthly Total Fees $556
Acceptable Financing Cash, Conventional
Membership Fee Required Required
Listing Terms Cash, Conventional
Special Listing Condition None
Read Less Info
Want to know what your home might be worth? Contact us for a FREE valuation!

Our team is ready to help you sell your home for the highest possible price ASAP

© 2024 My Florida Regional MLS DBA Stellar MLS. All Rights Reserved.
Bought with COLDWELL BANKER REALTY






