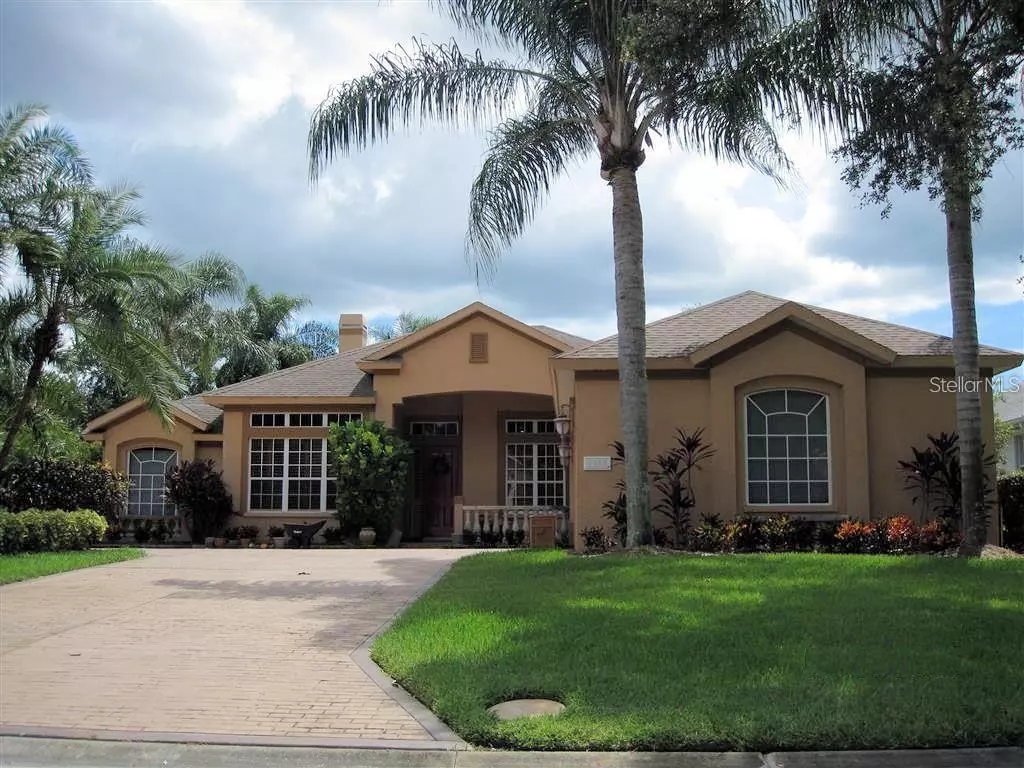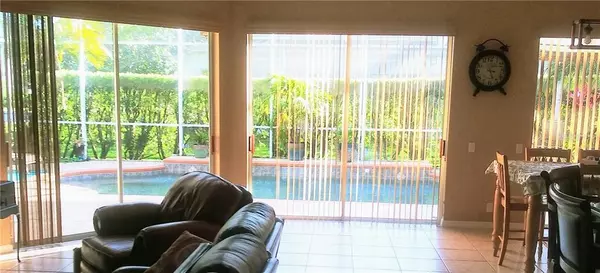$549,000
$549,000
For more information regarding the value of a property, please contact us for a free consultation.
4 Beds
3 Baths
2,699 SqFt
SOLD DATE : 04/05/2021
Key Details
Sold Price $549,000
Property Type Single Family Home
Sub Type Single Family Residence
Listing Status Sold
Purchase Type For Sale
Square Footage 2,699 sqft
Price per Sqft $203
Subdivision Hawthorn Park Ph Ii
MLS Listing ID A4487420
Sold Date 04/05/21
Bedrooms 4
Full Baths 3
Construction Status Inspections
HOA Fees $108
HOA Y/N Yes
Year Built 1999
Annual Tax Amount $5,272
Lot Size 0.280 Acres
Acres 0.28
Property Description
Located in Hawthorn Park this former model home has many custom features, dry wine bar in the dining room, family room and 4th bedroom/office, crown molding, diagonal floor tiles, custom wood Bahama window treatments, central vacuum, ceiling fans throughout, recessed lighting throughout, wood cabinets and built-ins in the kitchen and granite counters. New roof June 2020 and new AC within the last year, pool has newer pebble tec. Great family home with lots of open space, two living rooms which is ideal for families where the youngsters are gaming and the older folks are watching movies. The master suite features a tray ceiling, ceiling fan, recessed lighting with two closets and sliding doors to the covered pool patio with en suite bathroom that has two sinks, large separate garden tub and glassed in shower. The second bedroom is separate from the main living areas and has a glassed shower, a private entrance door off the pool and a pocket door to separate the entire suite from the home which works perfectly for guests staying a while or wanting more privacy. Bedrooms 3 and 4 share a full bath with shower tub combo and large sink area. Bedroom 4 has built-in wood desk, storage and bookcases. Both formal and informal living and dining areas are ideal for entertaining, the dinning room can seat 20 for large gatherings. The house has surround sound speakers throughout which is fantastic for listening to music or movies. High end wood bamboo window coverings add to the Fla. look. Sliding doors from the family room, informal dining room, kitchen and master bedroom provide direct access to the screened in pool area that also features outdoor speakers, lightening and outdoor kitchen. The in-ground pool has fountains that provide a water sound, lighting and plant shelves . For the craftsman, there is an oversized workshop area within the 3-car garage. The corner lot with a pavered circular driveway has lush landscaping that includes a built in sprinkler system. Seller upgraded to natural gas for stove and fireplace with gas tank. The home is located near the end of the community so the only traffic present are residents coming home. Anna Maria Island is only 15 minutes away via car or bike. Cut through the preserve via bicycle to get to the new Jimmy Buffett bar and restaurant. Walk or bike to Geraldson's farmers market to load up on fresh local fruits, dairy and veggies as well as ride over to completely redone Robinsons Preserve with biking, hiking and kayaking trails, picnic tables, fitness trails and EXQUISTE bird watching, home to several Bald Eagles. . 8 minutes to Desoto National park that has walking trails that hug the waterline under a canopy of trees and a dog friendly beach, 5 minutes to Blenker's marina with dockage, fuel and bait store. Mature neighborhood with friendly neighbors and very dog friendly, safe and quiet and perfect for anyone looking for space to have family come stay and visit or the family wanting to be near good schools and the outdoor Florida lifestyle. Known for its Halloween trick-or-treating and Holiday decor this is a true "community" that is not too big or small, that is welcoming and friendly with a lake and tree lined winding streets. Best things about the home are the location and layout. Palma Sola still feels like old Florida, ride to the preserve and bird watch, stop by the farmers market on the way home and then enjoy a day on Anna Maria Island. It doesn't get much better than this!
Location
State FL
County Manatee
Community Hawthorn Park Ph Ii
Zoning PDR/CH
Direction NW
Rooms
Other Rooms Attic, Den/Library/Office, Family Room, Formal Dining Room Separate, Formal Living Room Separate, Great Room, Inside Utility
Interior
Interior Features Attic Fan, Attic Ventilator, Built-in Features, Ceiling Fans(s), Central Vaccum, Crown Molding, Dry Bar, Eat-in Kitchen, High Ceilings, Kitchen/Family Room Combo, L Dining, Living Room/Dining Room Combo, Open Floorplan, Solid Surface Counters, Solid Wood Cabinets, Split Bedroom, Stone Counters, Thermostat, Tray Ceiling(s), Vaulted Ceiling(s), Walk-In Closet(s), Window Treatments
Heating Electric
Cooling Central Air
Flooring Carpet, Ceramic Tile, Wood
Fireplaces Type Gas
Fireplace true
Appliance Built-In Oven, Convection Oven, Cooktop, Dishwasher, Disposal, Dryer, Electric Water Heater, Exhaust Fan, Freezer, Gas Water Heater, Ice Maker, Microwave, Refrigerator, Washer
Laundry Corridor Access, Inside, Laundry Closet, Laundry Room
Exterior
Exterior Feature Irrigation System, Lighting, Outdoor Grill, Outdoor Kitchen, Rain Gutters, Sliding Doors, Sprinkler Metered
Parking Features Circular Driveway, Driveway, Garage Door Opener, Garage Faces Side, Ground Level, Guest, Off Street, On Street, Oversized, Workshop in Garage
Garage Spaces 3.0
Pool In Ground
Community Features Golf Carts OK
Utilities Available BB/HS Internet Available, Cable Connected, Electricity Connected, Fiber Optics, Fire Hydrant, Natural Gas Available, Propane, Public, Sewer Connected, Sprinkler Meter, Street Lights, Underground Utilities, Water Available, Water Connected
Roof Type Shingle
Porch Covered, Enclosed, Front Porch, Patio, Porch, Rear Porch, Screened
Attached Garage true
Garage true
Private Pool Yes
Building
Story 1
Entry Level One
Foundation Slab
Lot Size Range 1/4 to less than 1/2
Sewer Public Sewer
Water Public
Architectural Style Traditional
Structure Type Block,Concrete
New Construction false
Construction Status Inspections
Schools
Elementary Schools Ida M. Stewart Elementary
Middle Schools Martha B. King Middle
High Schools Manatee High
Others
Pets Allowed Yes
HOA Fee Include Cable TV,Internet,Management
Senior Community No
Ownership Fee Simple
Monthly Total Fees $216
Acceptable Financing Cash, Conventional, FHA
Membership Fee Required Required
Listing Terms Cash, Conventional, FHA
Special Listing Condition None
Read Less Info
Want to know what your home might be worth? Contact us for a FREE valuation!

Our team is ready to help you sell your home for the highest possible price ASAP

© 2025 My Florida Regional MLS DBA Stellar MLS. All Rights Reserved.
Bought with BRIGHT REALTY






